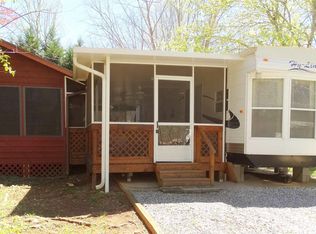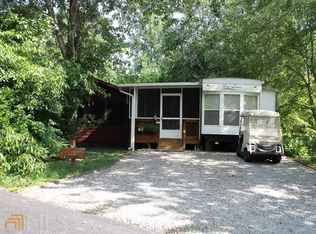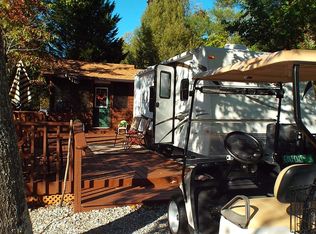Closed
$180,000
43 Tip Top Cir, Cleveland, GA 30528
1beds
--sqft
Single Family Residence, Cabin
Built in 1996
43.56 Square Feet Lot
$180,300 Zestimate®
$--/sqft
$1,337 Estimated rent
Home value
$180,300
Estimated sales range
Not available
$1,337/mo
Zestimate® history
Loading...
Owner options
Explore your selling options
What's special
Escape to your own private retreat in this sought-after gated resort, where luxury meets mountain charm-perfect for seasonal stays and weekend escapes, as full-time living is not permitted. This unique property features a spacious 2019 Cedar Creek Fifth Wheel (40'7") with a smart, open layout, a kitchen island with full-size refrigerator, large bedroom, ample storage, and an expansive open deck-ideal for relaxing or entertaining. Also included is a stunning all-wood cabin offering a full-size kitchen with gas oven, spacious living area, large bathroom, full-size washer and dryer, and an efficient mini split for heating and air. The wrap-around deck provides the perfect space to enjoy the beautifully landscaped surroundings and large shade trees. Resort amenities include a stocked mountain trout stream, a clubhouse, pool pavilion, and frequent planned activities. Located in the heart of North Georgia wine country, you'll be just minutes from renowned wineries and scenic outdoor adventures. The property also features two entrances, generous parking, and a storage shed with electricity. Whether you're looking for a relaxing retreat or a vibrant vacation hub, this property offers it all-within a no full-time residency community.
Zillow last checked: 8 hours ago
Listing updated: August 05, 2025 at 01:35am
Listed by:
Greg Adams 706-969-3843,
Chris McCall Realty
Bought with:
No Sales Agent, 0
Non-Mls Company
Source: GAMLS,MLS#: 10559796
Facts & features
Interior
Bedrooms & bathrooms
- Bedrooms: 1
- Bathrooms: 2
- Full bathrooms: 2
- Main level bathrooms: 2
- Main level bedrooms: 1
Heating
- Central, Electric, Propane
Cooling
- Ceiling Fan(s), Central Air, Electric
Appliances
- Included: Dishwasher, Dryer, Electric Water Heater, Refrigerator, Microwave, Oven/Range (Combo), Washer, Tankless Water Heater
- Laundry: Other
Features
- Central Vacuum, Vaulted Ceiling(s), Master On Main Level
- Flooring: Carpet, Laminate
- Basement: None
- Number of fireplaces: 1
Interior area
- Total structure area: 0
- Finished area above ground: 0
- Finished area below ground: 0
Property
Parking
- Parking features: None
Features
- Levels: One
- Stories: 1
Lot
- Size: 43.56 sqft
- Features: Other
Details
- Parcel number: 005E 124
Construction
Type & style
- Home type: SingleFamily
- Architectural style: Country/Rustic,Bungalow/Cottage
- Property subtype: Single Family Residence, Cabin
Materials
- Vinyl Siding, Wood Siding
- Roof: Composition
Condition
- Resale
- New construction: No
- Year built: 1996
Utilities & green energy
- Sewer: Private Sewer
- Water: Private
- Utilities for property: None
Community & neighborhood
Community
- Community features: Street Lights, Pool, Clubhouse, Gated
Location
- Region: Cleveland
- Subdivision: PARADISE VALLEY
HOA & financial
HOA
- Has HOA: Yes
- HOA fee: $645 annually
- Services included: Maintenance Grounds, Swimming, Trash
Other
Other facts
- Listing agreement: Exclusive Right To Sell
Price history
| Date | Event | Price |
|---|---|---|
| 8/1/2025 | Sold | $180,000-9.5% |
Source: | ||
| 7/8/2025 | Listed for sale | $199,000 |
Source: | ||
| 7/8/2025 | Listing removed | $199,000 |
Source: | ||
| 6/12/2025 | Price change | $199,000-7.4% |
Source: | ||
| 6/8/2025 | Listed for sale | $215,000 |
Source: | ||
Public tax history
| Year | Property taxes | Tax assessment |
|---|---|---|
| 2024 | $221 +27.6% | $10,616 +39% |
| 2023 | $173 -4.4% | $7,640 |
| 2022 | $181 -11.6% | $7,640 -0.1% |
Find assessor info on the county website
Neighborhood: 30528
Nearby schools
GreatSchools rating
- 5/10White Co. Intermediate SchoolGrades: PK-5Distance: 3.6 mi
- 5/10White County Middle SchoolGrades: 6-8Distance: 5.2 mi
- 8/10White County High SchoolGrades: 9-12Distance: 3.4 mi
Schools provided by the listing agent
- Elementary: Tesnatee
- Middle: White County
- High: White County
Source: GAMLS. This data may not be complete. We recommend contacting the local school district to confirm school assignments for this home.

Get pre-qualified for a loan
At Zillow Home Loans, we can pre-qualify you in as little as 5 minutes with no impact to your credit score.An equal housing lender. NMLS #10287.
Sell for more on Zillow
Get a free Zillow Showcase℠ listing and you could sell for .
$180,300
2% more+ $3,606
With Zillow Showcase(estimated)
$183,906


