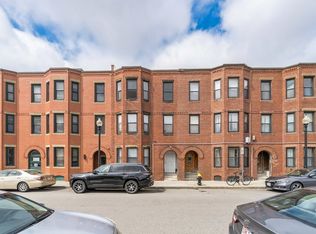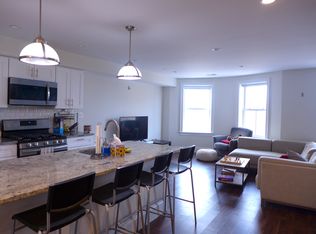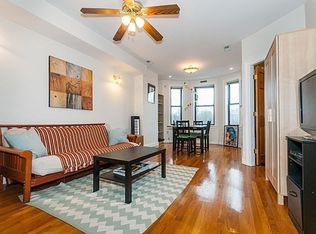Sold for $601,400
$601,400
43 Thorndike St #3, Roxbury, MA 02118
2beds
830sqft
Condominium, Rowhouse
Built in 1900
-- sqft lot
$594,200 Zestimate®
$725/sqft
$3,495 Estimated rent
Home value
$594,200
$564,000 - $624,000
$3,495/mo
Zestimate® history
Loading...
Owner options
Explore your selling options
What's special
This pristine 2 bed, 1 bath penthouse in South End features a private balcony and a private roof deck with city views. The home displays hardwood floors throughout, central AC, in-unit washer/dryer, granite counters, wood cabinetry, a NEST system as well as beautiful custom-build shelving in both the living room and bedroom. There is an abundance of natural light with front to back window exposure and an open floor plan, perfect for entertainment. Vibrant South End conveniences, access to public transportation, and easy commute to Boston Medical Center makes this an excellent option for healthcare workers. This pet-friendly home near shops and restaurants awaits you! (Note: The roof restoration completed Oct 2018, 2023 brand new disposal, new hot-water tank 2020, roof deck: refinished and painted 3/23, and HVAC serviced in 2023.
Zillow last checked: 8 hours ago
Listing updated: July 07, 2023 at 04:19pm
Listed by:
Melissa Flamburis 617-784-6072,
Redfin Corp. 617-340-7803
Bought with:
Dani Robertson
All-Bright Realty
Source: MLS PIN,MLS#: 73106392
Facts & features
Interior
Bedrooms & bathrooms
- Bedrooms: 2
- Bathrooms: 1
- Full bathrooms: 1
Heating
- Forced Air
Cooling
- Central Air
Appliances
- Included: Range, Oven, Dishwasher, Microwave, Refrigerator, Washer, Dryer, Range Hood, Instant Hot Water
Features
- Flooring: Hardwood
- Basement: None
- Has fireplace: No
- Common walls with other units/homes: No One Above
Interior area
- Total structure area: 830
- Total interior livable area: 830 sqft
Property
Parking
- Parking features: On Street
- Has uncovered spaces: Yes
Features
- Patio & porch: Deck, Deck - Roof
- Exterior features: Deck, Deck - Roof
Lot
- Size: 830 sqft
Details
- Parcel number: W:08 P:01976 S:006,3397456
- Zoning: CD
Construction
Type & style
- Home type: Condo
- Property subtype: Condominium, Rowhouse
Materials
- Roof: Rubber
Condition
- Year built: 1900
- Major remodel year: 2000
Utilities & green energy
- Sewer: Public Sewer
- Water: Public
- Utilities for property: for Gas Range
Community & neighborhood
Community
- Community features: Public Transportation, Shopping, Park, Medical Facility, Highway Access, Public School, T-Station, University
Location
- Region: Roxbury
HOA & financial
HOA
- HOA fee: $250 monthly
- Services included: Water, Sewer, Insurance, Maintenance Structure
Price history
| Date | Event | Price |
|---|---|---|
| 7/7/2023 | Sold | $601,400+0.4%$725/sqft |
Source: MLS PIN #73106392 Report a problem | ||
| 5/25/2023 | Contingent | $599,000$722/sqft |
Source: MLS PIN #73106392 Report a problem | ||
| 5/3/2023 | Listed for sale | $599,000+36.8%$722/sqft |
Source: MLS PIN #73106392 Report a problem | ||
| 1/19/2016 | Sold | $438,000-2.4%$528/sqft |
Source: LINK #168964 Report a problem | ||
| 11/12/2015 | Pending sale | $449,000$541/sqft |
Source: Coldwell Banker Residential Brokerage - Boston-South End #71912786 Report a problem | ||
Public tax history
| Year | Property taxes | Tax assessment |
|---|---|---|
| 2025 | $5,571 -0.6% | $481,100 -6.5% |
| 2024 | $5,607 +5.6% | $514,400 +4% |
| 2023 | $5,312 +3.7% | $494,600 +5% |
Find assessor info on the county website
Neighborhood: Roxbury
Nearby schools
GreatSchools rating
- 4/10Orchard Gardens K-8 SchoolGrades: PK-8Distance: 0.2 mi
- 3/10Dearborn Middle SchoolGrades: 6-12Distance: 0.5 mi
- 7/10Hurley K-8 SchoolGrades: PK-8Distance: 0.4 mi
Get a cash offer in 3 minutes
Find out how much your home could sell for in as little as 3 minutes with a no-obligation cash offer.
Estimated market value$594,200
Get a cash offer in 3 minutes
Find out how much your home could sell for in as little as 3 minutes with a no-obligation cash offer.
Estimated market value
$594,200


