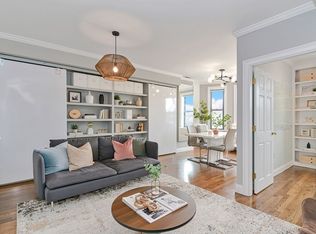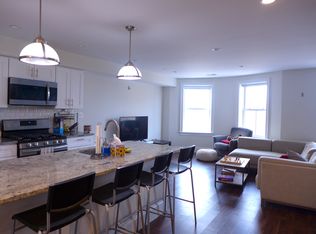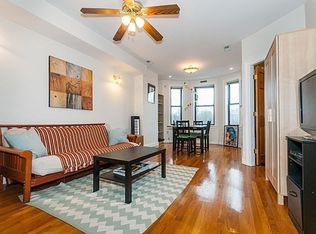Sold for $599,000
$599,000
43 Thorndike St #1, Roxbury, MA 02118
3beds
1,491sqft
Condominium, Rowhouse
Built in 2000
-- sqft lot
$598,800 Zestimate®
$402/sqft
$4,989 Estimated rent
Home value
$598,800
$569,000 - $629,000
$4,989/mo
Zestimate® history
Loading...
Owner options
Explore your selling options
What's special
Spacious three bedrooms, two full bath condo with approximately 1,491 square feet of living area with open concept from dining to living room, great light and hardwood floors. The kitchen is complete with granite counters, maple cabinetry, and stainless steel appliances, central air and a walkout finished basement which leads directly to your own private back yard. Additional features include 2020 HVAC system, 2019 water heater, and 2018 roof restoration. This location is perfect for a primary residence or investment with close proximity to MBTA Silver Line, BU Medical/Boston Medical Center, Northeastern University, Tufts University of Medicine, Dudley Square and all the South End has to offer. Convenient access to I-93. Self-managed association.
Zillow last checked: 8 hours ago
Listing updated: September 01, 2023 at 07:56am
Listed by:
Rasy An 978-319-8958,
Pailin Realty 978-319-8958
Bought with:
Gregory Cumings
Prevu Real Estate LLC
Source: MLS PIN,MLS#: 73134230
Facts & features
Interior
Bedrooms & bathrooms
- Bedrooms: 3
- Bathrooms: 2
- Full bathrooms: 2
- Main level bathrooms: 1
- Main level bedrooms: 1
Primary bedroom
- Features: Flooring - Hardwood
- Level: Main,First
Bedroom 2
- Features: Closet, Flooring - Hardwood
- Level: Basement
Bedroom 3
- Features: Closet, Flooring - Stone/Ceramic Tile
- Level: Basement
Bathroom 1
- Features: Flooring - Stone/Ceramic Tile
- Level: Main,First
Bathroom 2
- Features: Flooring - Stone/Ceramic Tile
- Level: Basement
Family room
- Features: Flooring - Hardwood
- Level: Basement
Kitchen
- Features: Flooring - Wood
- Level: Main,First
Heating
- Forced Air, Natural Gas
Cooling
- Central Air
Appliances
- Included: Range, Dishwasher, Microwave
- Laundry: Main Level, First Floor
Features
- Ceiling Fan(s), Living/Dining Rm Combo
- Flooring: Wood, Tile, Flooring - Hardwood
- Has basement: Yes
- Has fireplace: No
Interior area
- Total structure area: 1,491
- Total interior livable area: 1,491 sqft
Property
Parking
- Parking features: Open
- Has uncovered spaces: Yes
Features
- Entry location: Unit Placement(Walkout)
- Patio & porch: Deck
- Exterior features: Deck, Fenced Yard
- Fencing: Fenced
Lot
- Size: 1,491 sqft
Details
- Parcel number: W:08 P:01976 S:002,4277086
- Zoning: CD
Construction
Type & style
- Home type: Condo
- Property subtype: Condominium, Rowhouse
Materials
- Frame
- Roof: Rubber
Condition
- Year built: 2000
Utilities & green energy
- Sewer: Public Sewer
- Water: Public
- Utilities for property: for Gas Range
Community & neighborhood
Location
- Region: Roxbury
HOA & financial
HOA
- HOA fee: $250 monthly
- Services included: Water, Sewer, Insurance, Maintenance Structure
Price history
| Date | Event | Price |
|---|---|---|
| 8/25/2023 | Sold | $599,000$402/sqft |
Source: MLS PIN #73134230 Report a problem | ||
| 7/10/2023 | Listed for sale | $599,000-7.8%$402/sqft |
Source: MLS PIN #73134230 Report a problem | ||
| 8/19/2022 | Listing removed | $649,900$436/sqft |
Source: MLS PIN #72967068 Report a problem | ||
| 8/8/2022 | Price change | $649,900-0.8%$436/sqft |
Source: MLS PIN #72967068 Report a problem | ||
| 7/30/2022 | Price change | $655,000-0.8%$439/sqft |
Source: MLS PIN #72967068 Report a problem | ||
Public tax history
| Year | Property taxes | Tax assessment |
|---|---|---|
| 2025 | $6,606 +45.3% | $570,500 +36.7% |
| 2024 | $4,547 +5.5% | $417,200 +4% |
| 2023 | $4,308 +3.7% | $401,100 +5% |
Find assessor info on the county website
Neighborhood: Roxbury
Nearby schools
GreatSchools rating
- 4/10Orchard Gardens K-8 SchoolGrades: PK-8Distance: 0.2 mi
- 3/10Dearborn Middle SchoolGrades: 6-12Distance: 0.5 mi
- 7/10Hurley K-8 SchoolGrades: PK-8Distance: 0.4 mi
Get a cash offer in 3 minutes
Find out how much your home could sell for in as little as 3 minutes with a no-obligation cash offer.
Estimated market value$598,800
Get a cash offer in 3 minutes
Find out how much your home could sell for in as little as 3 minutes with a no-obligation cash offer.
Estimated market value
$598,800


