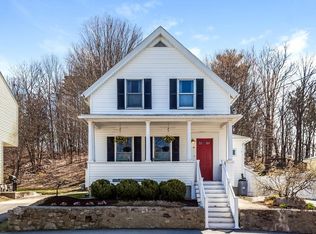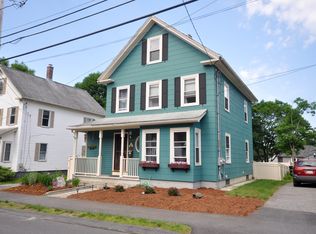Sold for $586,000
$586,000
43 Thompson St, Maynard, MA 01754
3beds
1,226sqft
Single Family Residence
Built in 1890
0.34 Acres Lot
$586,800 Zestimate®
$478/sqft
$2,700 Estimated rent
Home value
$586,800
$546,000 - $634,000
$2,700/mo
Zestimate® history
Loading...
Owner options
Explore your selling options
What's special
Welcome to 43 Thompson Street, a charming Colonial home nestled in one of Maynard’s most desirable neighborhoods. This beautifully maintained 3-bedroom, 2-bathroom residence blends historic character with thoughtful updates, featuring original pine floors, oversized windows, and a spacious layout. The main level offers a sunlit living room, and an updated kitchen. Upstairs, the primary bedroom boasts a walk-in closet, with two additional bedrooms and a full bath with a classic clawfoot tub. Enjoy summer days by the in-ground saltwater pool, or unwind in the sunroom overlooking the private, wooded backyard. With updates, vinyl siding, and a detached garage, this home offers comfort, style, and timeless appeal—just minutes from downtown, schools, and conservation trails.
Zillow last checked: 8 hours ago
Listing updated: July 20, 2025 at 04:34pm
Listed by:
Christopher Sweeney 781-454-5323,
Today Real Estate, Inc. 781-696-3049
Bought with:
Adam Gustafson
Today Real Estate, Inc.
Source: MLS PIN,MLS#: 73389817
Facts & features
Interior
Bedrooms & bathrooms
- Bedrooms: 3
- Bathrooms: 2
- Full bathrooms: 2
Primary bedroom
- Features: Ceiling Fan(s), Walk-In Closet(s), Closet, Flooring - Wall to Wall Carpet
- Level: Second
- Area: 169
- Dimensions: 13 x 13
Bedroom 2
- Features: Ceiling Fan(s), Flooring - Wood
- Level: Second
- Area: 100
- Dimensions: 10 x 10
Bedroom 3
- Features: Ceiling Fan(s), Flooring - Wood
- Level: Second
- Area: 81
- Dimensions: 9 x 9
Bathroom 1
- Features: Bathroom - 3/4, Bathroom - With Shower Stall, Flooring - Wood, Dryer Hookup - Electric, Washer Hookup
- Level: First
Bathroom 2
- Features: Bathroom - Full, Flooring - Laminate
- Level: Second
Dining room
- Features: Closet, Flooring - Stone/Ceramic Tile
- Level: First
- Area: 104
- Dimensions: 13 x 8
Kitchen
- Features: Bathroom - Full, Flooring - Stone/Ceramic Tile, Kitchen Island
- Level: First
- Area: 156
- Dimensions: 13 x 12
Living room
- Features: Ceiling Fan(s), Closet, Flooring - Wood, Window(s) - Bay/Bow/Box, Exterior Access
- Level: First
- Area: 210
- Dimensions: 15 x 14
Heating
- Baseboard, Natural Gas
Cooling
- Window Unit(s)
Appliances
- Included: Gas Water Heater, Tankless Water Heater, Range, Dishwasher, Disposal, Refrigerator
- Laundry: Electric Dryer Hookup, Washer Hookup
Features
- Sun Room, Internet Available - Broadband
- Flooring: Tile, Vinyl, Carpet, Laminate, Pine
- Basement: Full
- Has fireplace: No
Interior area
- Total structure area: 1,226
- Total interior livable area: 1,226 sqft
- Finished area above ground: 1,226
Property
Parking
- Total spaces: 4
- Parking features: Detached, Paved Drive, Off Street, Paved
- Garage spaces: 1
- Uncovered spaces: 3
Features
- Patio & porch: Porch - Enclosed, Patio
- Exterior features: Porch - Enclosed, Patio, Pool - Inground, Fenced Yard
- Has private pool: Yes
- Pool features: In Ground
- Fencing: Fenced/Enclosed,Fenced
Lot
- Size: 0.34 Acres
- Features: Wooded, Gentle Sloping
Details
- Parcel number: M:019.0 P:152.0,3636613
- Zoning: R2
Construction
Type & style
- Home type: SingleFamily
- Architectural style: Colonial
- Property subtype: Single Family Residence
Materials
- Frame
- Foundation: Stone
- Roof: Shingle
Condition
- Year built: 1890
Utilities & green energy
- Electric: 200+ Amp Service
- Sewer: Public Sewer
- Water: Public
- Utilities for property: for Gas Oven, for Electric Dryer, Washer Hookup
Community & neighborhood
Community
- Community features: Shopping, Pool, Tennis Court(s), Park, Walk/Jog Trails, Medical Facility, Highway Access, Public School
Location
- Region: Maynard
Other
Other facts
- Listing terms: Contract
Price history
| Date | Event | Price |
|---|---|---|
| 7/18/2025 | Sold | $586,000+20.8%$478/sqft |
Source: MLS PIN #73389817 Report a problem | ||
| 6/18/2025 | Contingent | $485,000$396/sqft |
Source: MLS PIN #73389817 Report a problem | ||
| 6/12/2025 | Listed for sale | $485,000+66.1%$396/sqft |
Source: MLS PIN #73389817 Report a problem | ||
| 10/6/2016 | Sold | $292,000$238/sqft |
Source: Public Record Report a problem | ||
| 9/23/2016 | Pending sale | $292,000$238/sqft |
Source: Coldwell Banker Residential Brokerage - Acton #71967504 Report a problem | ||
Public tax history
| Year | Property taxes | Tax assessment |
|---|---|---|
| 2025 | $8,708 +7.5% | $488,400 +7.8% |
| 2024 | $8,101 +0.8% | $453,100 +6.9% |
| 2023 | $8,038 +2.5% | $423,700 +10.9% |
Find assessor info on the county website
Neighborhood: 01754
Nearby schools
GreatSchools rating
- 5/10Green Meadow SchoolGrades: PK-3Distance: 0.3 mi
- 7/10Fowler SchoolGrades: 4-8Distance: 0.4 mi
- 7/10Maynard High SchoolGrades: 9-12Distance: 0.4 mi
Get a cash offer in 3 minutes
Find out how much your home could sell for in as little as 3 minutes with a no-obligation cash offer.
Estimated market value$586,800
Get a cash offer in 3 minutes
Find out how much your home could sell for in as little as 3 minutes with a no-obligation cash offer.
Estimated market value
$586,800

