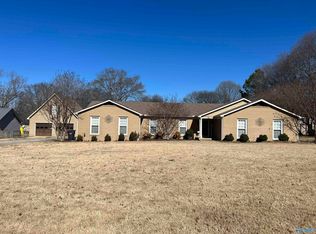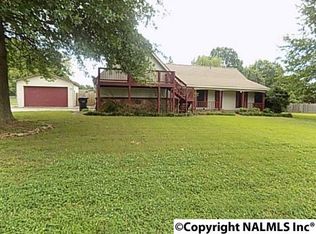Sold for $276,500
$276,500
43 Terry Ln, Trinity, AL 35673
3beds
1,892sqft
Single Family Residence
Built in 1977
0.89 Acres Lot
$274,500 Zestimate®
$146/sqft
$1,709 Estimated rent
Home value
$274,500
$222,000 - $338,000
$1,709/mo
Zestimate® history
Loading...
Owner options
Explore your selling options
What's special
This charming 3 bedroom, 2 full bath brick home is situated on just under an acre lot and offers so much, including a delightful sunroom. This home has seen some fantastic updates! You'll appreciate that all wallpaper has been removed and the interior freshly painted, with the living room painted less than a year ago. The kitchen cabinets have been updated with new paint and hardware, and approximately 85% of the light fixtures have been replaced throughout the home. New flooring has been installed in the dining room, and all bedrooms feature brand new carpet. With mature trees and a large lot, this property provides ample outdoor space. You'll also appreciate the detached garage!
Zillow last checked: 8 hours ago
Listing updated: August 26, 2025 at 10:09am
Listed by:
Crystal Owens 256-274-3648,
Premier Realty Group Alabama
Bought with:
Apryl Botto, 153025
Engel & Volkers Huntsville
Source: ValleyMLS,MLS#: 21889641
Facts & features
Interior
Bedrooms & bathrooms
- Bedrooms: 3
- Bathrooms: 2
- Full bathrooms: 2
Primary bedroom
- Features: Carpet, Ceiling Fan(s)
- Level: First
- Area: 210
- Dimensions: 15 x 14
Bedroom 2
- Features: Carpet, Ceiling Fan(s)
- Level: First
- Area: 120
- Dimensions: 12 x 10
Bedroom 3
- Features: Carpet, Ceiling Fan(s)
- Level: First
- Area: 132
- Dimensions: 12 x 11
Kitchen
- Features: Tile
- Level: First
- Area: 220
- Dimensions: 22 x 10
Living room
- Features: Ceiling Fan(s), Fireplace, Wood Floor
- Level: First
- Area: 420
- Dimensions: 21 x 20
Heating
- Central 1
Cooling
- Central 1
Features
- Has basement: No
- Number of fireplaces: 1
- Fireplace features: One
Interior area
- Total interior livable area: 1,892 sqft
Property
Parking
- Parking features: Garage-Detached, Garage-One Car, Garage Faces Side
Features
- Levels: One
- Stories: 1
Lot
- Size: 0.89 Acres
- Dimensions: 167 x 262 x 122 x 237
Details
- Parcel number: 0204170000040.001
Construction
Type & style
- Home type: SingleFamily
- Architectural style: Ranch
- Property subtype: Single Family Residence
Materials
- Foundation: Slab
Condition
- New construction: No
- Year built: 1977
Utilities & green energy
- Sewer: Septic Tank
- Water: Public
Community & neighborhood
Location
- Region: Trinity
- Subdivision: Meadowview Estates
Price history
| Date | Event | Price |
|---|---|---|
| 8/26/2025 | Sold | $276,500+0.5%$146/sqft |
Source: | ||
| 8/8/2025 | Pending sale | $275,000$145/sqft |
Source: | ||
| 8/5/2025 | Contingent | $275,000$145/sqft |
Source: | ||
| 8/2/2025 | Price change | $275,000-3.5%$145/sqft |
Source: | ||
| 7/11/2025 | Price change | $285,000-1.2%$151/sqft |
Source: | ||
Public tax history
| Year | Property taxes | Tax assessment |
|---|---|---|
| 2024 | $714 -0.2% | $18,100 -0.2% |
| 2023 | $716 -4.5% | $18,140 -4.2% |
| 2022 | $749 -43% | $18,940 -38.9% |
Find assessor info on the county website
Neighborhood: 35673
Nearby schools
GreatSchools rating
- 9/10West Morgan Elementary SchoolGrades: PK-4Distance: 1 mi
- 8/10West Morgan Middle SchoolGrades: 5-8Distance: 1.6 mi
- 3/10West Morgan High SchoolGrades: 9-12Distance: 1.6 mi
Schools provided by the listing agent
- Elementary: West Morgan
- Middle: West Morgan
- High: West Morgan
Source: ValleyMLS. This data may not be complete. We recommend contacting the local school district to confirm school assignments for this home.
Get pre-qualified for a loan
At Zillow Home Loans, we can pre-qualify you in as little as 5 minutes with no impact to your credit score.An equal housing lender. NMLS #10287.

