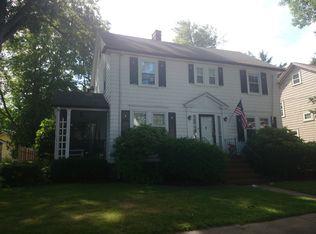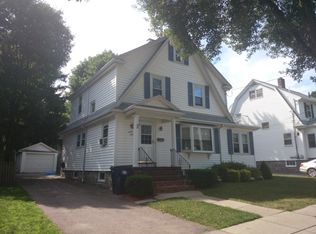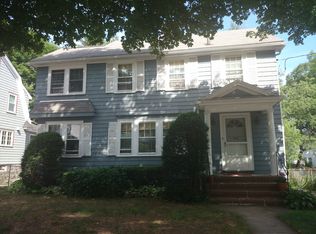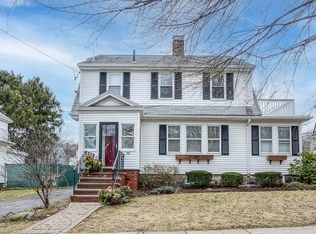In the sought after Bellevue Hill section of West Roxbury sits this delightful and immaculate three bedroom colonial style home. The first floor boasts an updated kitchen and an ample dining room adjacent to it. Both of these rooms access a gorgeous, oversized deck which overlooks a private, level and large back yard. There is also an updated half bath with full laundry machines in it. A bright and sunny living room has an office/den off of it. The second floor offers an updated family bath, a generous master and two other family bedrooms. The third floor has a large playroom/ family room. There is a one car garage. Within short distance of Bellevue Hill Park and The Roxbury Latin School, this house offers remarkable value.
This property is off market, which means it's not currently listed for sale or rent on Zillow. This may be different from what's available on other websites or public sources.



