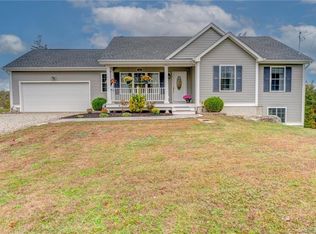Sold for $460,000
$460,000
43 Szegda Road, Columbia, CT 06237
3beds
1,467sqft
Single Family Residence
Built in 2012
2.26 Acres Lot
$476,500 Zestimate®
$314/sqft
$2,714 Estimated rent
Home value
$476,500
$419,000 - $543,000
$2,714/mo
Zestimate® history
Loading...
Owner options
Explore your selling options
What's special
This well-maintained one owner custom built home offers 1,467 square feet of living space and sits on 2.26 acres. The property features a covered deck, central air conditioning, Buderus boiler, and a walkout heated basement with potential for future expansion. The beautiful lot provides a scenic pond view. The home's three bedrooms and two and a half bathrooms offer ample space and flexibility. The primary suite on the main level provides privacy and convenience. Hardwood floors throughout much of the home add warmth and character. The living room is open to the main floor and offers custom built-ins. The covered deck is an excellent outdoor living space and views of the picturesque sunsets, while the two-car garage provides secure parking and storage. Wonderfully landscaped grounds and crush stone add to the classic New England Charm. HIGHEST AND BEST BY END OF DAY THURSDAY THE 28TH!
Zillow last checked: 8 hours ago
Listing updated: October 06, 2025 at 07:28am
Listed by:
Rick J. Loranger 860-933-8565,
Coldwell Banker Realty 860-739-6277
Bought with:
Lynsie M. White, RES.0799350
KW Legacy Partners
Source: Smart MLS,MLS#: 24119477
Facts & features
Interior
Bedrooms & bathrooms
- Bedrooms: 3
- Bathrooms: 3
- Full bathrooms: 2
- 1/2 bathrooms: 1
Primary bedroom
- Features: Ceiling Fan(s), Full Bath, Walk-In Closet(s), Hardwood Floor
- Level: Main
- Area: 228 Square Feet
- Dimensions: 12 x 19
Bedroom
- Features: Ceiling Fan(s), Walk-In Closet(s), Wall/Wall Carpet
- Level: Upper
- Area: 180 Square Feet
- Dimensions: 15 x 12
Bedroom
- Features: Ceiling Fan(s), Walk-In Closet(s), Wall/Wall Carpet
- Level: Main
- Area: 168 Square Feet
- Dimensions: 12 x 14
Primary bathroom
- Features: Stall Shower, Tile Floor
- Level: Main
- Area: 64 Square Feet
- Dimensions: 8 x 8
Bathroom
- Features: Laundry Hookup, Tile Floor
- Level: Main
- Area: 42 Square Feet
- Dimensions: 7 x 6
Bathroom
- Features: Tub w/Shower, Tile Floor
- Level: Upper
- Area: 56 Square Feet
- Dimensions: 7 x 8
Dining room
- Features: Sliders, Hardwood Floor
- Level: Main
- Area: 99 Square Feet
- Dimensions: 9 x 11
Kitchen
- Features: Breakfast Bar, Kitchen Island, Hardwood Floor
- Level: Main
- Area: 143 Square Feet
- Dimensions: 11 x 13
Living room
- Features: Built-in Features, Ceiling Fan(s), Hardwood Floor
- Level: Main
- Area: 165 Square Feet
- Dimensions: 11 x 15
Heating
- Hot Water, Oil
Cooling
- Central Air
Appliances
- Included: Oven/Range, Microwave, Refrigerator, Dishwasher, Washer, Dryer, Water Heater
- Laundry: Main Level
Features
- Wired for Data, Open Floorplan
- Windows: Thermopane Windows
- Basement: Full,Heated,Walk-Out Access
- Attic: Access Via Hatch
- Has fireplace: No
Interior area
- Total structure area: 1,467
- Total interior livable area: 1,467 sqft
- Finished area above ground: 1,467
Property
Parking
- Total spaces: 2
- Parking features: Attached, Garage Door Opener
- Attached garage spaces: 2
Features
- Patio & porch: Porch, Covered
- Exterior features: Rain Gutters
- Has view: Yes
- View description: Water
- Has water view: Yes
- Water view: Water
Lot
- Size: 2.26 Acres
- Features: Few Trees, Level, Landscaped, Rolling Slope
Details
- Parcel number: 2580157
- Zoning: RA
Construction
Type & style
- Home type: SingleFamily
- Architectural style: Cape Cod
- Property subtype: Single Family Residence
Materials
- Vinyl Siding
- Foundation: Concrete Perimeter
- Roof: Asphalt
Condition
- New construction: No
- Year built: 2012
Utilities & green energy
- Sewer: Septic Tank
- Water: Well
Green energy
- Energy efficient items: Windows
Community & neighborhood
Community
- Community features: Lake, Park
Location
- Region: Columbia
Price history
| Date | Event | Price |
|---|---|---|
| 10/3/2025 | Sold | $460,000+3.4%$314/sqft |
Source: | ||
| 9/29/2025 | Pending sale | $445,000$303/sqft |
Source: | ||
| 8/22/2025 | Listed for sale | $445,000+592.6%$303/sqft |
Source: | ||
| 5/14/2012 | Sold | $64,250$44/sqft |
Source: | ||
Public tax history
| Year | Property taxes | Tax assessment |
|---|---|---|
| 2025 | $6,071 +4.1% | $207,410 |
| 2024 | $5,832 +8.5% | $207,410 |
| 2023 | $5,374 +0.1% | $207,410 |
Find assessor info on the county website
Neighborhood: 06237
Nearby schools
GreatSchools rating
- 5/10Horace W. Porter SchoolGrades: PK-8Distance: 0.6 mi
Schools provided by the listing agent
- Elementary: Horace W. Porter
- High: E.O. Smith High School
Source: Smart MLS. This data may not be complete. We recommend contacting the local school district to confirm school assignments for this home.
Get pre-qualified for a loan
At Zillow Home Loans, we can pre-qualify you in as little as 5 minutes with no impact to your credit score.An equal housing lender. NMLS #10287.
Sell with ease on Zillow
Get a Zillow Showcase℠ listing at no additional cost and you could sell for —faster.
$476,500
2% more+$9,530
With Zillow Showcase(estimated)$486,030
