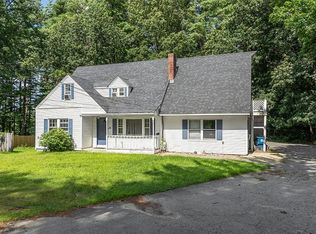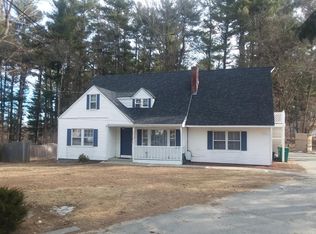Looking for a neighborhood in a good commute location? Look no further! This Lancaster address is centrally located when it comes to access to Routes: 117, 495, 2 and 190! No carpeting here, hardwood floors throughout. Generous kitchen with custom designed/built, Birch cabinetry & flooring. Kitchen has it's own eat-in area, with sliders to the back patio/yard and the house has a separate dining room! First floor Master Suite with nice sized walk-in closet and master bath with whirlpool tub and separate shower. Front-to-back family room with brick fireplace and a 1/2 bath with tile flooring completes the first floor. Second floor has two, front-to-back bedrooms and another full bath with tiled flooring. Metal roofing that looks like shingles, with a standing rib metal roofing on the back of the master bedroom. Replacement windows, heating system replaced two years ago. Walk out access to back yard through roll up door - NOT a garage. More to see check Visual Tour!
This property is off market, which means it's not currently listed for sale or rent on Zillow. This may be different from what's available on other websites or public sources.

