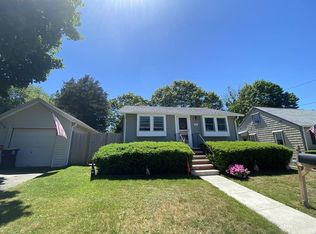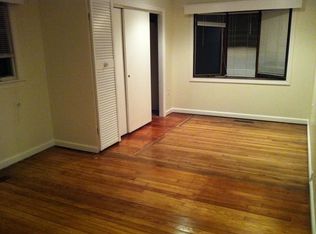Sold for $358,000
$358,000
43 Suwanee Rd, Weymouth, MA 02189
3beds
1,080sqft
Single Family Residence
Built in 1949
7,500 Square Feet Lot
$519,700 Zestimate®
$331/sqft
$3,117 Estimated rent
Home value
$519,700
$483,000 - $561,000
$3,117/mo
Zestimate® history
Loading...
Owner options
Explore your selling options
What's special
6 room / 3 bedroom / 1 bath Cape Cod designed single family home features: Entry Foyer with stairs to 2nd floor / Living room with hardwood floor / Formal Dining room / Cabinet kitchen with Eat-in area, and side entry to mudroom / Main Bedroom with closet, hardwood floor / Full bath / 2nd Floor: 2 Bedrooms with closets and storage in ells. Full basement, unfinished with laundry connections and work area. This home needs lots of work. Near MBTA Commuter rail. Shown only by advance and accompanied appointment. Do NOT go direct or walk property.
Zillow last checked: 8 hours ago
Listing updated: June 30, 2023 at 11:02am
Listed by:
George Raymond 617-799-1350,
Raymond & Son REALTORS® 781-337-1894,
George H. Raymond II 781-962-1960
Bought with:
Paul J. Cervone
Lamacchia Realty, Inc.
Source: MLS PIN,MLS#: 73100829
Facts & features
Interior
Bedrooms & bathrooms
- Bedrooms: 3
- Bathrooms: 1
- Full bathrooms: 1
- Main level bathrooms: 1
- Main level bedrooms: 1
Primary bedroom
- Features: Ceiling Fan(s), Closet - Linen, Flooring - Wood, Cable Hookup, Lighting - Overhead
- Level: Main,First
- Area: 110
- Dimensions: 11 x 10
Bedroom 2
- Features: Closet, Flooring - Wood, Cable Hookup
- Level: Second
- Area: 135
- Dimensions: 15 x 9
Bedroom 3
- Features: Closet, Flooring - Wood, Cable Hookup
- Level: Second
- Area: 100
- Dimensions: 10 x 10
Primary bathroom
- Features: Yes
Bathroom 1
- Features: Bathroom - Full, Bathroom - Tiled With Tub & Shower, Ceiling Fan(s), Closet - Linen, Flooring - Stone/Ceramic Tile, Lighting - Sconce
- Level: Main,First
- Area: 56
- Dimensions: 8 x 7
Dining room
- Features: Ceiling Fan(s), Flooring - Wood, Lighting - Pendant
- Level: Main,First
- Area: 110
- Dimensions: 11 x 10
Kitchen
- Features: Ceiling Fan(s), Flooring - Laminate, Country Kitchen, Exterior Access, Lighting - Overhead
- Level: Main,First
- Area: 100
- Dimensions: 10 x 10
Living room
- Features: Flooring - Wood, Cable Hookup, Exterior Access
- Level: Main,First
- Area: 165
- Dimensions: 15 x 11
Heating
- Forced Air, Natural Gas
Cooling
- None
Appliances
- Included: Gas Water Heater, Water Heater, Range, Other
- Laundry: Electric Dryer Hookup, Washer Hookup, In Basement
Features
- Mud Room, Internet Available - Broadband, Other
- Flooring: Tile, Carpet, Hardwood, Vinyl / VCT, Other
- Doors: Storm Door(s)
- Windows: Insulated Windows, Storm Window(s)
- Basement: Full,Walk-Out Access,Interior Entry,Concrete,Unfinished
- Has fireplace: No
Interior area
- Total structure area: 1,080
- Total interior livable area: 1,080 sqft
Property
Parking
- Total spaces: 2
- Parking features: Paved Drive, Off Street, Tandem, Driveway, Paved
- Uncovered spaces: 2
Accessibility
- Accessibility features: No
Features
- Patio & porch: Porch
- Exterior features: Porch, Rain Gutters, Storage, Fenced Yard, Other
- Fencing: Fenced/Enclosed,Fenced
- Frontage length: 50.00
Lot
- Size: 7,500 sqft
- Features: Level, Other
Details
- Foundation area: 720
- Parcel number: Map:19 Block:259 Lot:007,274261
- Zoning: ResDist-1
Construction
Type & style
- Home type: SingleFamily
- Architectural style: Cape
- Property subtype: Single Family Residence
Materials
- Frame
- Foundation: Block, Other
- Roof: Shingle,Other
Condition
- Year built: 1949
Utilities & green energy
- Electric: 110 Volts, Circuit Breakers, 100 Amp Service, Other (See Remarks)
- Sewer: Private Sewer, Other
- Water: Public
- Utilities for property: for Gas Range, for Electric Dryer, Washer Hookup
Green energy
- Energy efficient items: Other (See Remarks)
Community & neighborhood
Community
- Community features: Public Transportation, Shopping, Tennis Court(s), Park, Walk/Jog Trails, Golf, Conservation Area, House of Worship, Public School, T-Station, Other
Location
- Region: Weymouth
Other
Other facts
- Road surface type: Paved
Price history
| Date | Event | Price |
|---|---|---|
| 6/30/2023 | Sold | $358,000+2.3%$331/sqft |
Source: MLS PIN #73100829 Report a problem | ||
| 5/24/2023 | Price change | $349,900-7.9%$324/sqft |
Source: MLS PIN #73100829 Report a problem | ||
| 4/19/2023 | Listed for sale | $379,900$352/sqft |
Source: MLS PIN #73100829 Report a problem | ||
Public tax history
| Year | Property taxes | Tax assessment |
|---|---|---|
| 2025 | $3,569 -15.4% | $353,400 -14% |
| 2024 | $4,218 +6.1% | $410,700 +7.9% |
| 2023 | $3,976 +0.1% | $380,500 +9.8% |
Find assessor info on the county website
Neighborhood: East Weymouth
Nearby schools
GreatSchools rating
- 7/10Lawrence W. Pingree Elementary SchoolGrades: K-5Distance: 0.4 mi
- NAAbigail Adams Middle SchoolGrades: 6-7Distance: 1.2 mi
- 5/10Weymouth High SchoolGrades: 9-12Distance: 2.9 mi
Schools provided by the listing agent
- Elementary: Pingree
- Middle: Chapman
- High: Whs
Source: MLS PIN. This data may not be complete. We recommend contacting the local school district to confirm school assignments for this home.
Get a cash offer in 3 minutes
Find out how much your home could sell for in as little as 3 minutes with a no-obligation cash offer.
Estimated market value$519,700
Get a cash offer in 3 minutes
Find out how much your home could sell for in as little as 3 minutes with a no-obligation cash offer.
Estimated market value
$519,700

