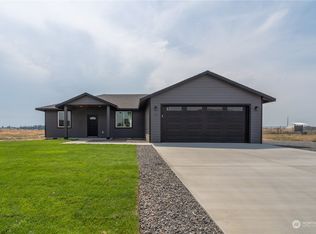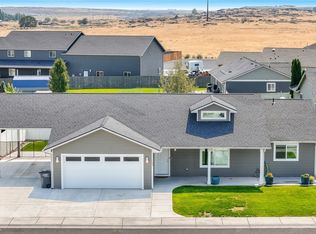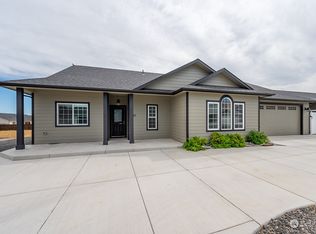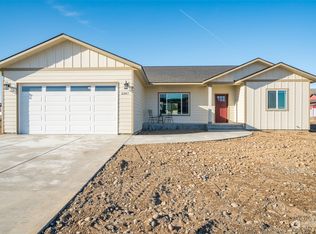Sold
Listed by:
Kim A. Randolph-Meaney,
Keller Williams Columbia Basin
Bought with: WindermereRE/Central Basin LLC
$580,000
43 Sunwest Drive, Ephrata, WA 98823
4beds
2,543sqft
Single Family Residence
Built in 2022
0.28 Acres Lot
$597,300 Zestimate®
$228/sqft
$2,851 Estimated rent
Home value
$597,300
$567,000 - $627,000
$2,851/mo
Zestimate® history
Loading...
Owner options
Explore your selling options
What's special
Beautiful New construction with soaring 18' ceilings in the living room, high end kitchen w/Stainless Steel appliances (including double oven), white cabinetry, black granite countertops, custom tile backsplash & huge pantry. Primary Bed & ensuite bath is on the main floor & includes tile shower, large walk in closet; 2nd main floor bedroom doubles as office. Upstairs loft is an open with a snack counter, sink & fridge, 2 additional bedrooms & full bath. Attached 42x40 Garage & Shop w/14x12 & 12x12 doors PLUS 50Amp service and plumbed for ductless unit. Outside parking pad as well as 30' of additional graveled parking for your boats and trailers. Huge side yard w/curbing & UGS installed.
Zillow last checked: 8 hours ago
Listing updated: April 16, 2023 at 01:02pm
Listed by:
Kim A. Randolph-Meaney,
Keller Williams Columbia Basin
Bought with:
Staci Faw, 92683
WindermereRE/Central Basin LLC
Source: NWMLS,MLS#: 2014032
Facts & features
Interior
Bedrooms & bathrooms
- Bedrooms: 4
- Bathrooms: 3
- Full bathrooms: 2
- 1/2 bathrooms: 1
- Main level bedrooms: 2
Primary bedroom
- Level: Main
Bedroom
- Level: Main
Bedroom
- Level: Upper
Bedroom
- Level: Upper
Bathroom full
- Level: Main
Bathroom full
- Level: Upper
Other
- Level: Main
Den office
- Level: Main
Dining room
- Level: Main
Entry hall
- Level: Main
Family room
- Level: Upper
Great room
- Level: Main
Kitchen with eating space
- Level: Main
Living room
- Level: Main
Utility room
- Level: Main
Heating
- Has Heating (Unspecified Type)
Cooling
- Has cooling: Yes
Appliances
- Included: Dishwasher_, Double Oven, Microwave_, StoveRange_, Dishwasher, Microwave, StoveRange, Water Heater: Electric, Water Heater Location: Laundry Room
Features
- Bath Off Primary, Ceiling Fan(s), Dining Room, High Tech Cabling, Loft, Walk-In Pantry
- Flooring: Laminate
- Windows: Double Pane/Storm Window
- Basement: None
- Number of fireplaces: 1
- Fireplace features: Gas, Main Level: 1, FirePlace
Interior area
- Total structure area: 2,543
- Total interior livable area: 2,543 sqft
Property
Parking
- Total spaces: 4
- Parking features: RV Parking, Detached Garage
- Garage spaces: 4
Features
- Levels: Two
- Stories: 2
- Entry location: Main
- Patio & porch: Central A/C, Heat Pump, Laminate, Bath Off Primary, Ceiling Fan(s), Double Pane/Storm Window, Dining Room, High Tech Cabling, Loft, Walk-In Closet(s), Walk-In Pantry, FirePlace, Water Heater
- Has view: Yes
- View description: Territorial
Lot
- Size: 0.28 Acres
- Dimensions: 170 x 108 x 144 x 70
- Features: Curbs, Dead End Street, Paved, Sidewalk, High Speed Internet, RV Parking, Shop, Sprinkler System
- Topography: Level
Details
- Parcel number: 140697233
- Zoning description: residential,Jurisdiction: City
- Special conditions: Standard
- Other equipment: Leased Equipment: Propane Tank
Construction
Type & style
- Home type: SingleFamily
- Architectural style: Contemporary
- Property subtype: Single Family Residence
Materials
- Cement Planked, Stone, Wood Products
- Foundation: Poured Concrete
- Roof: Composition
Condition
- Very Good
- New construction: Yes
- Year built: 2022
- Major remodel year: 2022
Details
- Builder name: MC Construction
Utilities & green energy
- Electric: Company: Grant County PUD
- Sewer: Sewer Connected, Company: City of Ephrata
- Water: Community, Company: City of Ephrata
Community & neighborhood
Location
- Region: Ephrata
- Subdivision: Ephrata
Other
Other facts
- Listing terms: Cash Out,Conventional,VA Loan
- Cumulative days on market: 912 days
Price history
| Date | Event | Price |
|---|---|---|
| 4/14/2023 | Sold | $580,000+2.7%$228/sqft |
Source: | ||
| 3/27/2023 | Pending sale | $565,000$222/sqft |
Source: | ||
| 3/10/2023 | Price change | $565,000-1.7%$222/sqft |
Source: | ||
| 2/17/2023 | Price change | $575,000-4.2%$226/sqft |
Source: | ||
| 1/26/2023 | Price change | $599,950-4.8%$236/sqft |
Source: | ||
Public tax history
| Year | Property taxes | Tax assessment |
|---|---|---|
| 2024 | $5,990 -3.2% | $573,745 +4.3% |
| 2023 | $6,187 +1003.9% | $550,305 +1122.9% |
| 2022 | $560 +726.4% | $45,000 +935.7% |
Find assessor info on the county website
Neighborhood: 98823
Nearby schools
GreatSchools rating
- 6/10Parkway SchoolGrades: 5-6Distance: 1.8 mi
- 5/10Ephrata Middle SchoolGrades: 7-8Distance: 2.1 mi
- 4/10Ephrata High SchoolGrades: 9-12Distance: 2.9 mi
Schools provided by the listing agent
- Middle: Ephrata Mid
- High: Ephrata High
Source: NWMLS. This data may not be complete. We recommend contacting the local school district to confirm school assignments for this home.

Get pre-qualified for a loan
At Zillow Home Loans, we can pre-qualify you in as little as 5 minutes with no impact to your credit score.An equal housing lender. NMLS #10287.



