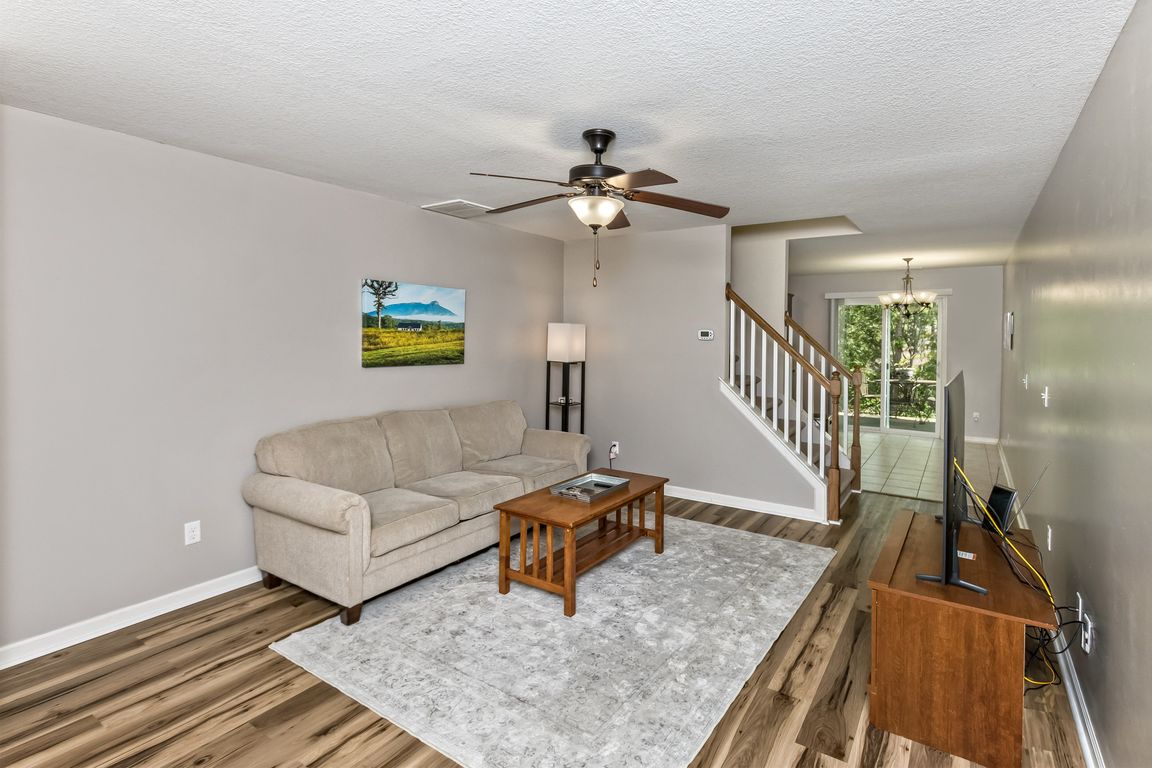
Under contract-showPrice cut: $5K (8/11)
$305,000
3beds
1,306sqft
43 Sunny Meadows Blvd, Arden, NC 28704
3beds
1,306sqft
Townhouse
Built in 2015
0.02 Acres
1 Attached garage space
$234 price/sqft
$130 monthly HOA fee
What's special
Private patio areaOpen floor planCommunity poolPool tableFitness room with equipmentVinyl plank flooringGorgeous primary suite
A pool for fun! A club house with a fire place! A pool table for parties! And a fitness room with equipment! Even better, this unit has 3 bedrooms and 2.5 bathrooms. The design is an open floor plan and feels modern and clean with the vinyl plank flooring downstairs. ...
- 158 days |
- 58 |
- 0 |
Source: Canopy MLS as distributed by MLS GRID,MLS#: 4249909
Travel times
Kitchen
Living Room
Primary Bedroom
Zillow last checked: 7 hours ago
Listing updated: October 02, 2025 at 08:07am
Listing Provided by:
Beth Cohen bethcohen.realtor@gmail.com,
LPT Realty, LLC
Source: Canopy MLS as distributed by MLS GRID,MLS#: 4249909
Facts & features
Interior
Bedrooms & bathrooms
- Bedrooms: 3
- Bathrooms: 3
- Full bathrooms: 2
- 1/2 bathrooms: 1
Primary bedroom
- Features: Ceiling Fan(s), En Suite Bathroom, Split BR Plan, Walk-In Closet(s)
- Level: Upper
Bedroom s
- Features: Split BR Plan
- Level: Upper
Bathroom half
- Level: Main
Bathroom full
- Features: Split BR Plan
- Level: Upper
Dining area
- Features: Breakfast Bar, Open Floorplan, Storage
- Level: Main
Kitchen
- Features: Breakfast Bar, Built-in Features, Open Floorplan
- Level: Main
Laundry
- Level: Main
Living room
- Features: Open Floorplan
- Level: Main
Heating
- Heat Pump, Natural Gas
Cooling
- Ceiling Fan(s), Central Air, Heat Pump
Appliances
- Included: Dishwasher, Dryer, Electric Cooktop, Electric Oven, Electric Water Heater, Microwave, Refrigerator, Washer
- Laundry: Main Level
Features
- Flooring: Carpet, Laminate
- Has basement: No
Interior area
- Total structure area: 1,306
- Total interior livable area: 1,306 sqft
- Finished area above ground: 1,306
- Finished area below ground: 0
Property
Parking
- Total spaces: 1
- Parking features: Driveway, Attached Garage, Garage on Main Level
- Attached garage spaces: 1
- Has uncovered spaces: Yes
Accessibility
- Accessibility features: Two or More Access Exits
Features
- Levels: Two
- Stories: 2
- Entry location: Main
- Patio & porch: Covered, Front Porch, Patio
Lot
- Size: 0.02 Acres
- Features: Level
Details
- Parcel number: 964379831700000
- Zoning: EMP
- Special conditions: Standard
Construction
Type & style
- Home type: Townhouse
- Architectural style: Traditional
- Property subtype: Townhouse
Materials
- Brick Partial, Vinyl
- Foundation: Slab
- Roof: Shingle
Condition
- New construction: No
- Year built: 2015
Utilities & green energy
- Sewer: Public Sewer
- Water: Public
- Utilities for property: Cable Available, Electricity Connected
Community & HOA
Community
- Subdivision: Village At Bradley Branch
HOA
- Has HOA: Yes
- HOA fee: $130 monthly
- HOA name: Lifestyle Property Management
- HOA phone: 828-348-0677
Location
- Region: Arden
Financial & listing details
- Price per square foot: $234/sqft
- Tax assessed value: $191,600
- Annual tax amount: $1,179
- Date on market: 5/20/2025
- Listing terms: Cash,Conventional,FHA
- Electric utility on property: Yes
- Road surface type: Concrete, Paved