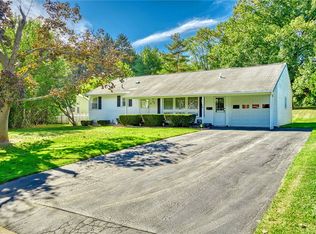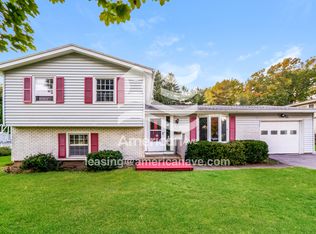House beautiful! Great curb appeal, stunning gardens & EVERYTHING is done! Over $120K has been invested in the last 8 years. NEW: Siding, windows, kitchen, appls, HVAC, pool liner, full bath, hardwoods, & fabulous great room addition. Bright first fl, flooded with light! Huge kitchen-center island, DR w/skylights, family room with doors to back yard & 1/2 bath. All 3 bedrooms have HDWDs & double closets. The full spa bath features high end tile, soaking tub & separate shower. LL is over 600sf, with additional family room, 1/2 bath & laundry. The exterior living space is just as great as inside! Gorgeous welcoming front porch, private back deck, back patio, in-ground swimming pool, hot tub & flowers, flowers, flowers!! Delayed neg form on file. Offers will be reviewed Sun 5/5 at 6 pm.
This property is off market, which means it's not currently listed for sale or rent on Zillow. This may be different from what's available on other websites or public sources.

