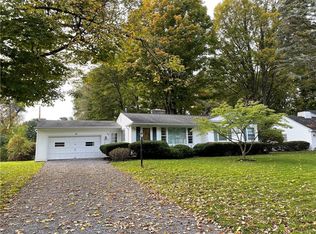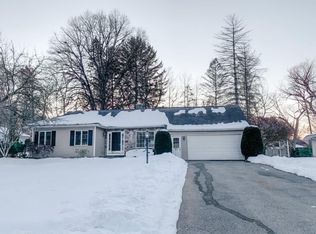Great Condo Alternative with no HOA!!! Just a few houses from the renowned Oak Hill Country Club.* Sparkling, updated (with Pottery Barn Flair and colors) 2 large bedrooms on the first floor and finished lower level with approximately 1000 SF not counted in the above square footage. Vinyl siding, new roof 2014, refinished hardwoods on 1st floor, replacement windows,master bath, 2 wood burning fireplaces,family room opens to patio and deck and mostly fenced yard. Invisible fence and collar included.Inground sprinkler system needs repair but is there for you to use if you choose. Don't miss it
This property is off market, which means it's not currently listed for sale or rent on Zillow. This may be different from what's available on other websites or public sources.

