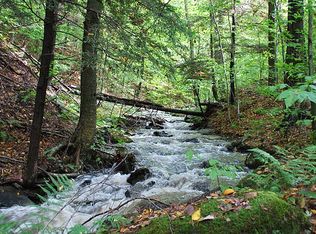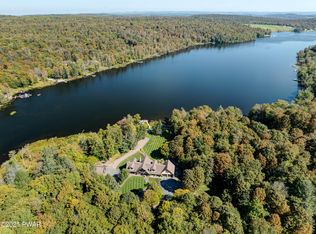Stunning contemporary with lake rights to a 200-acre motorboat lake in gated community-The Woods at Duck Harbor. This home has wonderful curb appeal and is nicely set back from the road. Once you step inside, the open floor plan, vaulted ceiling and abundant natural light make this home very welcoming. The master suite is located on the main level with a spacious bath, walk-in closet and private deck. French doors lead to a beautiful screened sunporch off the dining room area, plus there is an expansive wrap-around deck. A large open kitchen with bar seating adjoins the living room complete with fireplace. This home is great for lots of family and entertaining. Off the kitchen is 1/2 bath, laundry area and mudroom leading to the large attached garage. Upstairs is a large loft/den with t
This property is off market, which means it's not currently listed for sale or rent on Zillow. This may be different from what's available on other websites or public sources.


