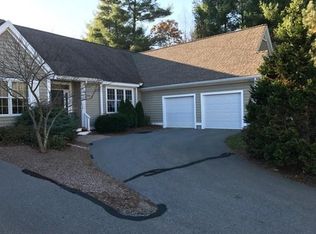This is the one you've been waiting for in the Village at Stone Ridge's 55+ community! This home's million dollar view is just the beginning. This detached unit is truly a private oasis with common space on one side, pond behind and the spectacular quarry in front. Step inside to a beautifully upgraded & meticulously maintained home. The open concept living space features a fireplaced living room with custom built-ins open to sunny kitchen. Gorgeous crown molding and tall windows accentuate high ceilings throughout. The private master suite has a full bath & walk in closet. 2nd bedroom with bath, office, formal dining room and laundry complete the 1st floor. The professionally finished lower level is the perfect spot to gather. It features a family room, custom granite bar, gas fireplace, 2 additional bonus rooms, workshop plus tons of storage! 2 car garage, private deck, miles of walking trails, clubhouse, fitness center - this is the perfect spot to begin your next chapter in life!
This property is off market, which means it's not currently listed for sale or rent on Zillow. This may be different from what's available on other websites or public sources.
