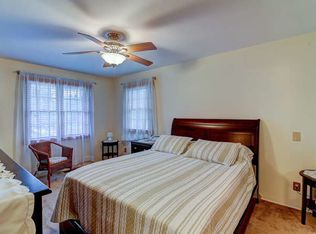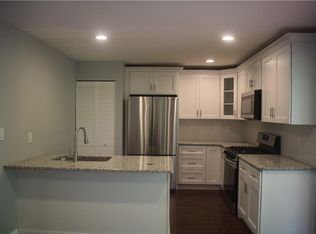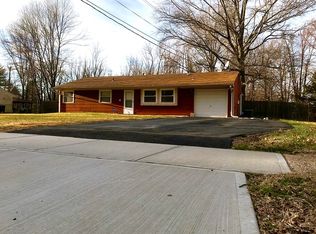remodeled colonial with an adition (2018) can be used as extra main bedroom, office or inlaw suite. updated baths 2017 furnace hot water heater, AC, all in 2017 driveway (2017),landscaped yard with patio, tiki bar and boardwalk. plus 2 sheds. new flooring.
This property is off market, which means it's not currently listed for sale or rent on Zillow. This may be different from what's available on other websites or public sources.


