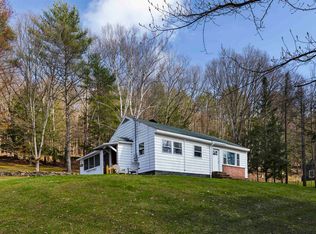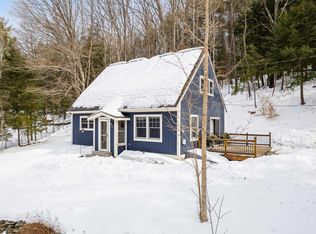Elegant 5 bedroom, 4 bath home with panoramic views from every room. Extensive renovation by family expecting to stay for two decades. Spacious open design, new windows, white oak hardwood floors, updated plumbing and electric systems. Spacious first floor master suite with luxurious bath and extra en suite laundry. Gorgeous new kitchen - custom cherry cabinets; all new appliances. Fabulous entertaining flow with two decks and patios. Private office or parlor with fireplace and vaulted ceiling. Close to Dartmouth and DHMC. Two car attached garage. Perennial gardens, small pond and fruit trees. Just move in and enjoy!
This property is off market, which means it's not currently listed for sale or rent on Zillow. This may be different from what's available on other websites or public sources.

