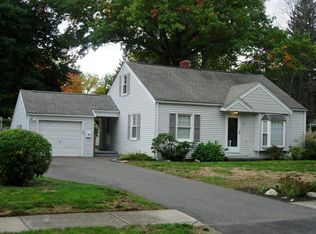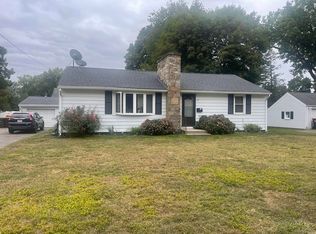Sold for $335,000 on 08/23/24
$335,000
43 Sterling Rd, Agawam, MA 01001
3beds
1,568sqft
Single Family Residence
Built in 1952
0.28 Acres Lot
$353,400 Zestimate®
$214/sqft
$2,611 Estimated rent
Home value
$353,400
$318,000 - $396,000
$2,611/mo
Zestimate® history
Loading...
Owner options
Explore your selling options
What's special
COME SEE THIS COZY AND MOVE-IN READY CAPE!! This 3 bedroom, 1 bath home is situated on a large and flat yard great for entertaining! The first floor features an updated kitchen (2018 APO) with white cabinets, granite countertops, kitchen island, stainless steel appliances and laminate flooring. You will also find a full bathroom, one bedroom and living room with hardwood flooring & a bow window allowing plenty of light in. The second floor features 2 spacious bedrooms with laminate flooring and ceiling fans. A detached garage with an attached storage shed is located at the end of driveway. APO the following was done in 2012 ... a dormer was added, roof was redone, house plumbed for gas and a gas furnace was installed. OPEN HOUSE (Sat 7/13 & Sun 7/14 at 2:00 - 3:30)
Zillow last checked: 8 hours ago
Listing updated: August 26, 2024 at 04:52pm
Listed by:
Christina Santos Pietras 413-364-7432,
Executive Real Estate, Inc. 413-596-2212
Bought with:
Denise J. Calvo - Berndt
Union Crossing Realty
Source: MLS PIN,MLS#: 73264215
Facts & features
Interior
Bedrooms & bathrooms
- Bedrooms: 3
- Bathrooms: 1
- Full bathrooms: 1
Primary bedroom
- Features: Ceiling Fan(s), Closet, Flooring - Hardwood
- Level: First
Bedroom 2
- Features: Ceiling Fan(s), Closet, Flooring - Laminate
- Level: Second
Bedroom 3
- Features: Ceiling Fan(s), Closet, Flooring - Laminate
- Level: Second
Bathroom 1
- Features: Bathroom - Full, Bathroom - Tiled With Tub & Shower, Closet, Recessed Lighting
- Level: First
Kitchen
- Features: Ceiling Fan(s), Flooring - Laminate, Dining Area, Countertops - Stone/Granite/Solid, Kitchen Island, Recessed Lighting
- Level: First
Living room
- Features: Ceiling Fan(s), Flooring - Hardwood, Window(s) - Bay/Bow/Box
- Level: First
Heating
- Forced Air, Natural Gas
Cooling
- Central Air, Window Unit(s)
Appliances
- Laundry: Electric Dryer Hookup, In Basement, Washer Hookup
Features
- Central Vacuum
- Flooring: Wood, Tile, Vinyl
- Windows: Screens
- Basement: Full,Interior Entry,Bulkhead,Unfinished
- Has fireplace: No
Interior area
- Total structure area: 1,568
- Total interior livable area: 1,568 sqft
Property
Parking
- Total spaces: 4
- Parking features: Detached, Garage Door Opener, Paved Drive, Off Street, Paved
- Garage spaces: 1
- Uncovered spaces: 3
Features
- Patio & porch: Porch - Enclosed
- Exterior features: Porch - Enclosed, Rain Gutters, Storage, Screens
Lot
- Size: 0.28 Acres
- Features: Cleared, Level
Details
- Parcel number: M:0N12 B:0004 L:12,2486186
- Zoning: RA2
Construction
Type & style
- Home type: SingleFamily
- Architectural style: Cape
- Property subtype: Single Family Residence
Materials
- Frame
- Foundation: Block
- Roof: Shingle
Condition
- Year built: 1952
Utilities & green energy
- Electric: Circuit Breakers
- Sewer: Public Sewer
- Water: Public
- Utilities for property: for Gas Range, for Gas Oven, for Electric Dryer, Washer Hookup, Icemaker Connection
Green energy
- Energy efficient items: Thermostat
Community & neighborhood
Security
- Security features: Security System
Community
- Community features: Sidewalks
Location
- Region: Agawam
Other
Other facts
- Road surface type: Paved
Price history
| Date | Event | Price |
|---|---|---|
| 8/23/2024 | Sold | $335,000+11.7%$214/sqft |
Source: MLS PIN #73264215 Report a problem | ||
| 7/13/2024 | Listed for sale | $299,900+175.4%$191/sqft |
Source: MLS PIN #73264215 Report a problem | ||
| 2/21/2012 | Sold | $108,900$69/sqft |
Source: Public Record Report a problem | ||
| 12/4/2011 | Price change | $108,900-12.8%$69/sqft |
Source: Coldwell Banker Residential Brokerage - #71305063 Report a problem | ||
| 10/27/2011 | Price change | $124,900-14.8%$80/sqft |
Source: Fannie Mae Report a problem | ||
Public tax history
| Year | Property taxes | Tax assessment |
|---|---|---|
| 2025 | $4,260 +4.2% | $291,000 +3.5% |
| 2024 | $4,089 +5.1% | $281,200 +14.1% |
| 2023 | $3,890 +4.2% | $246,500 +6.3% |
Find assessor info on the county website
Neighborhood: 01001
Nearby schools
GreatSchools rating
- 5/10Benjamin J Phelps Elementary SchoolGrades: K-4Distance: 1.4 mi
- 4/10Agawam Junior High SchoolGrades: 7-8Distance: 4.5 mi
- 5/10Agawam High SchoolGrades: 9-12Distance: 2.9 mi

Get pre-qualified for a loan
At Zillow Home Loans, we can pre-qualify you in as little as 5 minutes with no impact to your credit score.An equal housing lender. NMLS #10287.
Sell for more on Zillow
Get a free Zillow Showcase℠ listing and you could sell for .
$353,400
2% more+ $7,068
With Zillow Showcase(estimated)
$360,468
