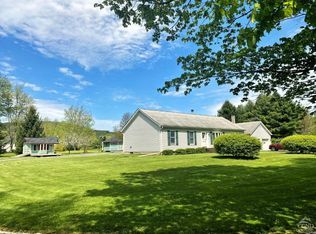Nestled on a quiet, country road just on the outskirts of the Village of Millerton, this charmer offers over 2700 finished square ft. with separate office/den area - Perfect for those working remotely! Filled with natural sunlight streaming throughout, the main level offers vaulted ceilings,skylights, 3 spacious bedrooms, full bath, beautifully renovated baths & kitchen with pantry, dining area with slider to huge deck overlooking big, level one acre property where there's plenty of sunshine & room for a garden! The lower level is completely finished & offers great extra space with 4 more spacious rooms and separate laundry room/mechanical storage room. City water, pretty curbside with peaceful mountain views & just a few minutes away from the quaint village of Millerton where you can relax & take a stroll & enjoy the wonderful restaurants, antique shops, book store, movie theater, coffee shop & so much more! Rudd Pond State Park is close by & Metro North/Wassaic is about 15 minutes away. If you've been looking to own a piece of country life, you've just found it. Come fall in love with easy living in Millerton & the beautiful Hudson Valley - Once you visit you will not want to leave!
This property is off market, which means it's not currently listed for sale or rent on Zillow. This may be different from what's available on other websites or public sources.
