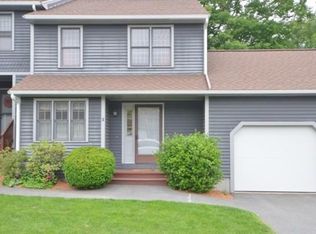Open House cancelled, UAG. Great three Bedroom unit available at this desirable complex offering a first floor Bedroom and full Bathroom. The first floor of this desirable condo includes a Kitchen with corian counters, hardwood flooring, range with a commercial grade hood and great storage; the open concept Living and Dining Room are spacious offering hardwood flooring, a wood burning Fireplace and slider to the deck; a 3rd Bedroom and full Bathroom with a stand up shower stall. The Second floor offers a Master Bedroom with two closets and wall to wall carpet and a Hollywood Bathroom, a 2nd Bedroom and ample closet space. The finished lower level offers a great Man Town space complete with a wet bar and plenty of room to entertain. This unit offers a 1 car detached garage. One of the most private locations in the complex. Updates include the Hot Water Heater and AC/Heat Pumps are only 2 years old.
This property is off market, which means it's not currently listed for sale or rent on Zillow. This may be different from what's available on other websites or public sources.
