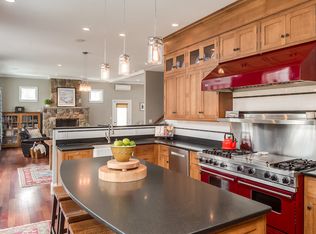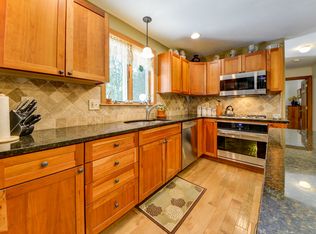Private, Quality, Authentic and Peaceful come to mind when viewing this Classic Colonial Reproduction. Every detail has been thought out and tastefully done through out this fabulous 4 bedroom home with additional space above the 3 car garage that contains a family room, sewing room, 3/4 bath and kitchen area. Open concept kitchen rich with Custom D.R. Dimes Cherry and Painted cabinets, Darby honed marble counter tops, back splash and center island with 2nd sink. Chefs dream of working with Subzero, Miele,Wolf appliances and walk in butlers pantry. Reclaimed antique oak flooring on 1st,2nd and 3rd floors add so much warmth and character to the home. Beautiful large Hurd aluminum clad windows allow natural light to flow from room to room. Front to back formal living room with fireplace lends itself to entertaining. Fantastic three season room with fireplace and Blue Stone floors make a great window on the world with views of the pond. Beautiful main entrance with stain glass above the front door. Private den for that quite time. Office with great light or an extra bedroom. All bedrooms have wool carpets with the exception of the Master suite with oak flooring. Mudroom entry with Blue Stone Floors, plenty of storage and a doggy spa shower station. The home remains comfortable in all seasons with Hydro Air HVAC with 3 zone Rheam central AC. ORSD, close to UNH and train station. WATCH THE VIDEO FOR A COMPLETE APPRECIATION OF WHAT THIS HOME HAS TO OFFER AND THEN SEE IN PERSON!
This property is off market, which means it's not currently listed for sale or rent on Zillow. This may be different from what's available on other websites or public sources.

