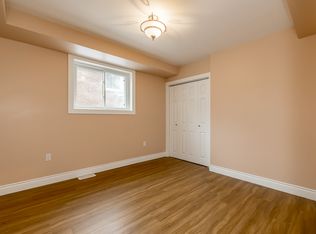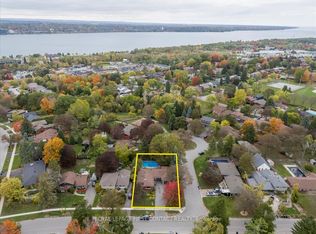Welcome To This Prestigious Detached Bungalow In The Allendale Community Of Barrie.Features Open Concept Main Floor With Upgraded Kitchen, Stone Wall With Fireplace, Large Dining With W/O To Oversized Composite Deck, Hardwood Floors On Main & Crown Moldings. Fully Finished Bsmt With 2 Br , 1 Full Bath, Living Rm, Wood Fireplace & Separate Entrance. Gorgeous Curb Appeal With Semi Circle Driveway For 6 Cars. Steps To Parks, Trails, Public Transport & Hwy 400. Must See!!
This property is off market, which means it's not currently listed for sale or rent on Zillow. This may be different from what's available on other websites or public sources.


