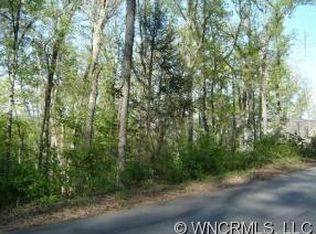Gorgeous new custom home in gated community! Open floor plan with lots of natural light and winter mountain views. Great room features vaulted ceiling & gas fireplace; large kitchen with granite counters, soft-close cabinets & stainless appliances-convection microwave & oven. Two master suites w/vaulted ceilings & tile/granite baths on main level; two additional bedrooms with family room and full bath in basement. So many upgrades & energy-saving options are incorporated into this home (see attached list for details; too many to list). Double decks; wooded, low maintenance yard. Fantastic location only 2.8 miles from Biltmore Park shopping, dining, movies & YMCA. Amenities included pool, pool house and walking trails. Easy access and main-level living close to everything! See video link to 3D Matterport virtual tour.
This property is off market, which means it's not currently listed for sale or rent on Zillow. This may be different from what's available on other websites or public sources.
