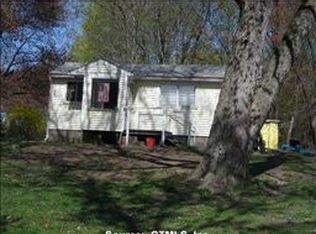Sold for $350,000
$350,000
43 Spring Street, East Windsor, CT 06088
3beds
2,109sqft
Single Family Residence
Built in 1830
1.93 Acres Lot
$361,700 Zestimate®
$166/sqft
$2,716 Estimated rent
Home value
$361,700
$329,000 - $398,000
$2,716/mo
Zestimate® history
Loading...
Owner options
Explore your selling options
What's special
Preserved 1830 Greek Revival-style Colonial in a serene setting on top of Spring St. Stunning architectural details inside and out, including a pedimented front gable and a large wraparound covered porch with columns. Enter through the full-width mudroom, complete with laundry hookups and two entrances into the kitchen, one with a half door. The remodeled kitchen features cherry cabinets, soapstone counters, stainless appliances, and bamboo flooring. Separate pantry and prep/cleanup room. The formal dining room and parlor both have restored sailcloth ceilings. The living room has access to both and to the front porch. Upstairs features a primary bedroom with an attached dressing room/nursery, two additional generous bedrooms, and the second full bathroom. Full walk-up attic. Young boiler, updated wiring with 200-amp electrical service, and a young 50-year roof on both the house and barn. The barn in the back is wired for power and includes a chicken coop area, workshop, storage area, and a loft. Many possibilities with the unique two-story workshop with a full foundation. Two-car carriage house and a shed. City water and sewer. Make this special property yours! Estimated .57 acres (125 ft of frontage to the east behind the carriage house and workshop is being divided and not included). The total acreage included with 43 Spring is estimated at 1.93 acres.
Zillow last checked: 8 hours ago
Listing updated: March 27, 2025 at 10:16am
Listed by:
Dan Merrigan 860-614-1748,
Merrigan & Lefebvre Realty 860-623-2389
Bought with:
Bradley Kazarian, RES.0832385
Executive Real Estate Inc.
Source: Smart MLS,MLS#: 24073169
Facts & features
Interior
Bedrooms & bathrooms
- Bedrooms: 3
- Bathrooms: 2
- Full bathrooms: 2
Primary bedroom
- Features: Wide Board Floor
- Level: Upper
- Area: 306 Square Feet
- Dimensions: 18 x 17
Bedroom
- Features: Wide Board Floor
- Level: Upper
- Area: 169 Square Feet
- Dimensions: 13 x 13
Bedroom
- Level: Upper
- Area: 120 Square Feet
- Dimensions: 12 x 10
Dining room
- Features: Built-in Features, Wide Board Floor
- Level: Main
- Area: 238 Square Feet
- Dimensions: 17 x 14
Kitchen
- Features: Remodeled, Kitchen Island, Pantry, Hardwood Floor
- Level: Main
- Area: 204 Square Feet
- Dimensions: 17 x 12
Living room
- Features: Wide Board Floor
- Level: Main
- Area: 238 Square Feet
- Dimensions: 17 x 14
Other
- Level: Main
- Area: 140 Square Feet
- Dimensions: 10 x 14
Study
- Level: Main
- Area: 182 Square Feet
- Dimensions: 14 x 13
Heating
- Baseboard, Hot Water, Electric, Oil
Cooling
- None
Appliances
- Included: Oven/Range, Microwave, Range Hood, Refrigerator, Dishwasher, Disposal, Water Heater, Electric Water Heater
- Laundry: Main Level
Features
- Windows: Thermopane Windows
- Basement: Full
- Attic: Walk-up
- Has fireplace: No
Interior area
- Total structure area: 2,109
- Total interior livable area: 2,109 sqft
- Finished area above ground: 2,109
Property
Parking
- Total spaces: 2
- Parking features: Detached
- Garage spaces: 2
Features
- Patio & porch: Porch
Lot
- Size: 1.93 Acres
- Features: Few Trees, Level
Details
- Additional structures: Shed(s), Barn(s)
- Parcel number: 525832
- Zoning: R-1
Construction
Type & style
- Home type: SingleFamily
- Architectural style: Colonial
- Property subtype: Single Family Residence
Materials
- Wood Siding
- Foundation: Block, Stone
- Roof: Asphalt
Condition
- New construction: No
- Year built: 1830
Utilities & green energy
- Sewer: Public Sewer
- Water: Public
Green energy
- Energy efficient items: Ridge Vents, Windows
Community & neighborhood
Location
- Region: East Windsor
- Subdivision: Warehouse Point
Price history
| Date | Event | Price |
|---|---|---|
| 3/26/2025 | Sold | $350,000+0%$166/sqft |
Source: | ||
| 2/26/2025 | Pending sale | $349,900$166/sqft |
Source: | ||
| 2/7/2025 | Listed for sale | $349,900+84.2%$166/sqft |
Source: | ||
| 6/10/2009 | Sold | $190,000-13.2%$90/sqft |
Source: | ||
| 5/3/2009 | Price change | $219,000-8.7%$104/sqft |
Source: Prudential Connecticut Realty #G519922 Report a problem | ||
Public tax history
| Year | Property taxes | Tax assessment |
|---|---|---|
| 2025 | $4,966 +3.3% | $183,740 |
| 2024 | $4,807 +8.2% | $183,740 +51.3% |
| 2023 | $4,443 +0.7% | $121,470 |
Find assessor info on the county website
Neighborhood: 06088
Nearby schools
GreatSchools rating
- 6/10East Windsor Middle SchoolGrades: 5-8Distance: 3.6 mi
- 2/10East Windsor High SchoolGrades: 9-12Distance: 1.7 mi
- 5/10Broad Brook Elementary SchoolGrades: PK-4Distance: 3.7 mi
Get pre-qualified for a loan
At Zillow Home Loans, we can pre-qualify you in as little as 5 minutes with no impact to your credit score.An equal housing lender. NMLS #10287.
Sell with ease on Zillow
Get a Zillow Showcase℠ listing at no additional cost and you could sell for —faster.
$361,700
2% more+$7,234
With Zillow Showcase(estimated)$368,934
