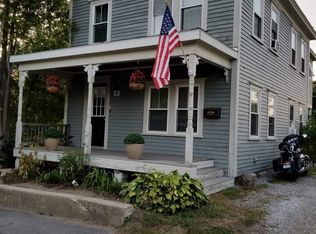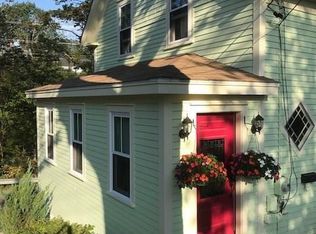Closed
$367,000
43 Spring Street, Bath, ME 04530
3beds
1,972sqft
Single Family Residence
Built in 1880
4,356 Square Feet Lot
$404,700 Zestimate®
$186/sqft
$2,399 Estimated rent
Home value
$404,700
$376,000 - $437,000
$2,399/mo
Zestimate® history
Loading...
Owner options
Explore your selling options
What's special
Beautiful Sunlit Greek Revival welcomes you home! You will love the gleaming refinished wide pine floors, open living area with new propane fireplace including a custom mantel, cozy pine paneled den/tv room, eat-in kitchen, newer full bath and gracious mudroom with laundry. The 2nd floors offers a very large primary suite with 1/2 bath and two additional bedrooms all with wide pine flooring. The 3rd floor has also been finished to add another two rooms for sleeping or office space.
The exterior completes the picture with freshly paved driveway, perennial gardens, numerous specialty trees, deck, and fenced yard to create a very private outdoor area.
Become part of Maine's Cool Little City, close to two waterfront parks, dog park, and public park and boat launch.
Zillow last checked: 8 hours ago
Listing updated: January 12, 2025 at 07:12pm
Listed by:
Portside Real Estate Group
Bought with:
William Raveis Real Estate
Source: Maine Listings,MLS#: 1547152
Facts & features
Interior
Bedrooms & bathrooms
- Bedrooms: 3
- Bathrooms: 2
- Full bathrooms: 1
- 1/2 bathrooms: 1
Primary bedroom
- Features: Half Bath
- Level: Second
Bedroom 2
- Features: Closet
- Level: Second
Bedroom 3
- Features: Closet
- Level: Second
Bedroom 4
- Level: Third
Den
- Features: Built-in Features
- Level: First
Dining room
- Features: Built-in Features
- Level: First
Kitchen
- Features: Eat-in Kitchen
- Level: First
Laundry
- Level: First
Living room
- Features: Formal, Gas Fireplace
- Level: First
Office
- Level: Third
Heating
- Forced Air, Space Heater
Cooling
- None
Appliances
- Included: Dishwasher, Electric Range, Refrigerator
Features
- Bathtub
- Flooring: Carpet, Vinyl, Wood
- Basement: Interior Entry,Full,Unfinished
- Number of fireplaces: 1
Interior area
- Total structure area: 1,972
- Total interior livable area: 1,972 sqft
- Finished area above ground: 1,972
- Finished area below ground: 0
Property
Parking
- Parking features: Paved, 1 - 4 Spaces
Features
- Patio & porch: Deck
Lot
- Size: 4,356 sqft
- Features: City Lot, Near Shopping, Neighborhood, Level, Landscaped
Details
- Parcel number: BTTHM32L038
- Zoning: R1
- Other equipment: Cable
Construction
Type & style
- Home type: SingleFamily
- Architectural style: Greek Revival
- Property subtype: Single Family Residence
Materials
- Wood Frame, Vinyl Siding
- Foundation: Granite
- Roof: Shingle
Condition
- Year built: 1880
Utilities & green energy
- Electric: Circuit Breakers
- Sewer: Public Sewer
- Water: Public
Community & neighborhood
Location
- Region: Bath
Other
Other facts
- Road surface type: Paved
Price history
| Date | Event | Price |
|---|---|---|
| 3/31/2023 | Sold | $367,000-3.2%$186/sqft |
Source: | ||
| 2/21/2023 | Pending sale | $379,000$192/sqft |
Source: | ||
| 2/2/2023 | Contingent | $379,000$192/sqft |
Source: | ||
| 11/28/2022 | Price change | $379,000-5%$192/sqft |
Source: | ||
| 11/10/2022 | Price change | $399,000-7%$202/sqft |
Source: | ||
Public tax history
| Year | Property taxes | Tax assessment |
|---|---|---|
| 2024 | $4,278 +20.7% | $259,300 +23.7% |
| 2023 | $3,544 +12% | $209,700 +35.2% |
| 2022 | $3,164 +0.5% | $155,100 |
Find assessor info on the county website
Neighborhood: 04530
Nearby schools
GreatSchools rating
- 4/10Fisher-Mitchell SchoolGrades: 3-5Distance: 0.1 mi
- 5/10Bath Middle SchoolGrades: 6-8Distance: 1.2 mi
- 7/10Morse High SchoolGrades: 9-12Distance: 1.2 mi

Get pre-qualified for a loan
At Zillow Home Loans, we can pre-qualify you in as little as 5 minutes with no impact to your credit score.An equal housing lender. NMLS #10287.

