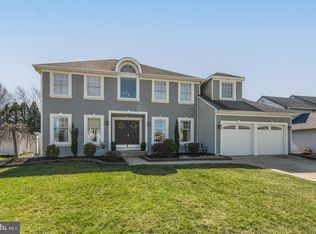Sold for $655,000
$655,000
43 Spring Mill Dr, Sewell, NJ 08080
4beds
2,566sqft
Single Family Residence
Built in 1987
0.34 Acres Lot
$712,400 Zestimate®
$255/sqft
$3,411 Estimated rent
Home value
$712,400
$641,000 - $791,000
$3,411/mo
Zestimate® history
Loading...
Owner options
Explore your selling options
What's special
The photos speak for themselves. Welcome to this meticulously rebuilt and renovated colonial in the Heritage Valley development. This stunning Colonial immediately captivates with its fresh siding, new windows, roof, and shutters. Enter and notice the wide plank engineered hardwood floors that seamlessly flow throughout the main level. The spacious dining room features crown molding that continues into the kitchen. The kitchen is a true centerpiece, showcasing quartz countertops, soft-close cabinets, a spacious walk-in pantry, and a wet bar. The open floor plan allows natural light to fill the family room, creating a bright and welcoming space. Main floor laundry adds convenience to daily living. The fully finished basement offers versatile spaces and a large storage area to meet all your needs. The second floor boasts a luxurious primary suite with vaulted ceilings and a sitting area. The en suite bathroom features a custom tile walk-in shower and a soaking tub. Down the hall, three generously sized bedrooms with ample closet space and a full bathroom complete the second level. The expansive fenced in backyard is ready for your personalization.
Zillow last checked: 8 hours ago
Listing updated: September 19, 2024 at 03:09pm
Listed by:
Michael DiPlacido 609-313-6588,
Weichert Realtors-Haddonfield,
Listing Team: The Diplacido Group
Bought with:
John Bowyer, 1756881
HomeSmart First Advantage Realty
Source: Bright MLS,MLS#: NJGL2044796
Facts & features
Interior
Bedrooms & bathrooms
- Bedrooms: 4
- Bathrooms: 3
- Full bathrooms: 2
- 1/2 bathrooms: 1
- Main level bathrooms: 1
Basement
- Area: 0
Heating
- Forced Air, Natural Gas
Cooling
- Central Air, Natural Gas
Appliances
- Included: Gas Water Heater
- Laundry: Main Level
Features
- Breakfast Area, Bar, Crown Molding, Family Room Off Kitchen, Eat-in Kitchen, Formal/Separate Dining Room, Open Floorplan, Pantry, Recessed Lighting, Walk-In Closet(s), Upgraded Countertops
- Flooring: Engineered Wood, Carpet, Wood
- Windows: Energy Efficient
- Basement: Finished
- Number of fireplaces: 1
Interior area
- Total structure area: 2,566
- Total interior livable area: 2,566 sqft
- Finished area above ground: 2,566
- Finished area below ground: 0
Property
Parking
- Total spaces: 2
- Parking features: Garage Door Opener, Concrete, Attached, Driveway
- Attached garage spaces: 2
- Has uncovered spaces: Yes
Accessibility
- Accessibility features: None
Features
- Levels: Two
- Stories: 2
- Pool features: None
- Fencing: Vinyl
Lot
- Size: 0.34 Acres
- Dimensions: 75.00 x 200.00
Details
- Additional structures: Above Grade, Below Grade
- Parcel number: 1800054 2100004
- Zoning: PR1
- Special conditions: Standard
Construction
Type & style
- Home type: SingleFamily
- Architectural style: Colonial
- Property subtype: Single Family Residence
Materials
- Vinyl Siding
- Foundation: Block
- Roof: Architectural Shingle
Condition
- New construction: No
- Year built: 1987
- Major remodel year: 2023
Utilities & green energy
- Sewer: Public Sewer
- Water: Public
Community & neighborhood
Location
- Region: Sewell
- Subdivision: Heritage Valley
- Municipality: WASHINGTON TWP
Other
Other facts
- Listing agreement: Exclusive Right To Sell
- Ownership: Fee Simple
Price history
| Date | Event | Price |
|---|---|---|
| 9/13/2024 | Sold | $655,000+4.8%$255/sqft |
Source: | ||
| 7/26/2024 | Pending sale | $625,000$244/sqft |
Source: | ||
| 7/22/2024 | Contingent | $625,000$244/sqft |
Source: | ||
| 7/8/2024 | Listed for sale | $625,000+1.2%$244/sqft |
Source: | ||
| 10/31/2023 | Sold | $617,500+7.4%$241/sqft |
Source: | ||
Public tax history
| Year | Property taxes | Tax assessment |
|---|---|---|
| 2025 | $10,836 +419.7% | $308,200 +419.7% |
| 2024 | $2,085 -2.2% | $59,300 |
| 2023 | $2,132 -77.8% | $59,300 -78.5% |
Find assessor info on the county website
Neighborhood: 08080
Nearby schools
GreatSchools rating
- 8/10Hurffville Elementary SchoolGrades: K-5Distance: 0.2 mi
- 5/10Chestnut Ridge Middle SchoolGrades: 6-8Distance: 0.4 mi
- 5/10Washington Twp High SchoolGrades: 9-12Distance: 1.6 mi
Schools provided by the listing agent
- Middle: Chestnut Ridge
- High: Washington Township
- District: Washington Township
Source: Bright MLS. This data may not be complete. We recommend contacting the local school district to confirm school assignments for this home.
Get a cash offer in 3 minutes
Find out how much your home could sell for in as little as 3 minutes with a no-obligation cash offer.
Estimated market value$712,400
Get a cash offer in 3 minutes
Find out how much your home could sell for in as little as 3 minutes with a no-obligation cash offer.
Estimated market value
$712,400
