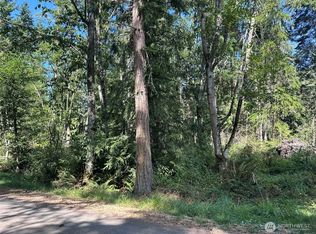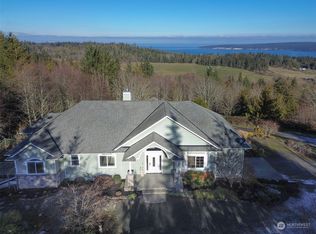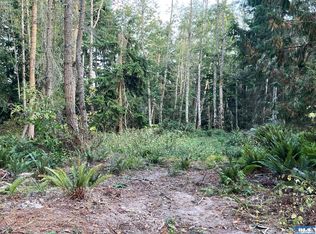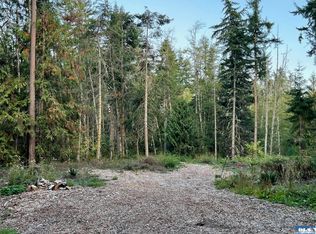Sold
Listed by:
Gina Rocha,
Professional Rlty Srvcs Sequim
Bought with: BCR LLC
$919,000
43 Sofie Road, Sequim, WA 98382
4beds
2,109sqft
Single Family Residence
Built in 1969
6.44 Acres Lot
$935,500 Zestimate®
$436/sqft
$3,183 Estimated rent
Home value
$935,500
$823,000 - $1.07M
$3,183/mo
Zestimate® history
Loading...
Owner options
Explore your selling options
What's special
Classic farmhouse on 6.44 acres with stunning mountain views! Peek-a-boo ocean views from north side of home. Main home boasts 4 bedrooms, 2.5 bathrooms plus office space. Fireplace in living room, large formal dining area. Kitchen has stainless steel appliances. Bathroom off Primary bedroom has programable bubble jetted tub and heated floor. Heat pump. Guest house has 2 bedrooms, 1 bath with living room with ductless heat pump and kitchen. Beautiful garden and greenhouse, brand new roof on barn with coral and stalls. Large 1728 sf garage has 4 tall spaces with workshop area, wood stove and storage. RV Parking as well. Pond is fed by a natural spring and is seasonal. There are multiple fruit trees and berry bushes. 10 minutes to town.
Zillow last checked: 8 hours ago
Listing updated: September 01, 2025 at 04:04am
Listed by:
Gina Rocha,
Professional Rlty Srvcs Sequim
Bought with:
Katie Marble, 24005950
BCR LLC
Source: NWMLS,MLS#: 2361889
Facts & features
Interior
Bedrooms & bathrooms
- Bedrooms: 4
- Bathrooms: 3
- Full bathrooms: 2
- 1/2 bathrooms: 1
- Main level bathrooms: 3
- Main level bedrooms: 4
Primary bedroom
- Level: Main
Bedroom
- Level: Main
Bedroom
- Level: Main
Bedroom
- Level: Main
Bathroom full
- Level: Main
Bathroom full
- Level: Main
Other
- Level: Main
Other
- Level: Main
Den office
- Level: Main
Dining room
- Level: Main
Entry hall
- Level: Main
Kitchen without eating space
- Level: Main
Living room
- Level: Main
Utility room
- Level: Main
Heating
- Fireplace, Forced Air, Heat Pump, Electric, Propane, Wood
Cooling
- Forced Air, Heat Pump
Appliances
- Included: Dishwasher(s), Dryer(s), Microwave(s), Refrigerator(s), Stove(s)/Range(s), Washer(s)
Features
- Bath Off Primary, Ceiling Fan(s), Dining Room
- Flooring: Bamboo/Cork, Ceramic Tile, Vinyl Plank
- Number of fireplaces: 1
- Fireplace features: Wood Burning, Main Level: 1, Fireplace
Interior area
- Total structure area: 2,109
- Total interior livable area: 2,109 sqft
Property
Parking
- Total spaces: 4
- Parking features: Detached Carport, Driveway, Detached Garage, RV Parking
- Garage spaces: 4
- Has carport: Yes
Features
- Levels: One
- Stories: 1
- Entry location: Main
- Patio & porch: Bath Off Primary, Ceiling Fan(s), Dining Room, Fireplace, Jetted Tub
- Spa features: Bath
- Has view: Yes
- View description: Mountain(s), Ocean
- Has water view: Yes
- Water view: Ocean
Lot
- Size: 6.44 Acres
- Features: Barn, Cabana/Gazebo, Deck, Dock, Fenced-Partially, Green House, High Speed Internet, Outbuildings, Patio, Propane, RV Parking, Shop, Stable
- Topography: Equestrian
- Residential vegetation: Fruit Trees, Garden Space
Details
- Parcel number: 032903430075
- Special conditions: Standard
Construction
Type & style
- Home type: SingleFamily
- Property subtype: Single Family Residence
Materials
- Cement Planked, Cement Plank
- Foundation: Poured Concrete
- Roof: Composition
Condition
- Year built: 1969
- Major remodel year: 1969
Utilities & green energy
- Electric: Company: PUD
- Sewer: Septic Tank
- Water: Individual Well
Community & neighborhood
Location
- Region: Sequim
- Subdivision: Blyn
Other
Other facts
- Listing terms: Cash Out,Conventional,FHA,VA Loan
- Cumulative days on market: 66 days
Price history
| Date | Event | Price |
|---|---|---|
| 8/1/2025 | Sold | $919,000-4.8%$436/sqft |
Source: | ||
| 7/13/2025 | Pending sale | $965,000$458/sqft |
Source: Olympic Listing Service #390494 Report a problem | ||
| 6/24/2025 | Listed for sale | $965,000$458/sqft |
Source: Olympic Listing Service #390494 Report a problem | ||
| 6/4/2025 | Pending sale | $965,000$458/sqft |
Source: Olympic Listing Service #390494 Report a problem | ||
| 5/23/2025 | Price change | $965,000-2%$458/sqft |
Source: Olympic Listing Service #390494 Report a problem | ||
Public tax history
| Year | Property taxes | Tax assessment |
|---|---|---|
| 2024 | $7,424 +115.1% | $940,571 +2.7% |
| 2023 | $3,452 +0.3% | $915,958 +105% |
| 2022 | $3,441 +11.8% | $446,908 +32.3% |
Find assessor info on the county website
Neighborhood: 98382
Nearby schools
GreatSchools rating
- 8/10Helen Haller Elementary SchoolGrades: 3-5Distance: 4.6 mi
- 5/10Sequim Middle SchoolGrades: 6-8Distance: 4.8 mi
- 7/10Sequim Senior High SchoolGrades: 9-12Distance: 4.6 mi

Get pre-qualified for a loan
At Zillow Home Loans, we can pre-qualify you in as little as 5 minutes with no impact to your credit score.An equal housing lender. NMLS #10287.



