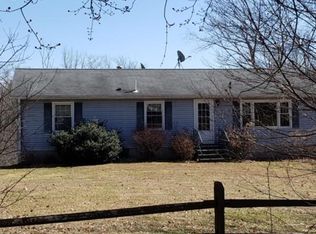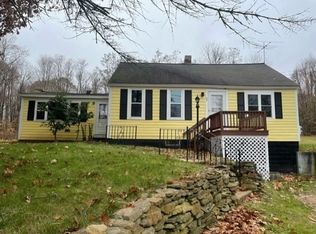Sold for $450,000
$450,000
43 Smith Hanson Rd, North Brookfield, MA 01535
3beds
3,215sqft
Single Family Residence
Built in 1847
1.45 Acres Lot
$465,400 Zestimate®
$140/sqft
$3,301 Estimated rent
Home value
$465,400
$424,000 - $512,000
$3,301/mo
Zestimate® history
Loading...
Owner options
Explore your selling options
What's special
A unique blend of old and new can be found in this expansive antique cape. Renovated in the early 90s.The house includes three bedrooms, 2 full baths, living and dining rooms and a nice library. A large country kitchen features twin bay windows and a bright sunny eating area.The attached barn could be used for additional living area, in home office or possibly as a perfect inlaw. Formerly used as a full veterinary clinic, with five rooms including surgery, exam room, kennel room, grooming area and more.This area was once a big open space. Screened porch and fenced brick patio are are all on a large 1.4 acre level landscaped lot with pond and stream frontage, plus a two story detached barn. Located on a quiet country road. Zoning allows, with Special Permit, doctors office, veterinary clinic or kennel and other home occupations. Come see if this might be a perfect fit for you. Seller is motivated to move!
Zillow last checked: 8 hours ago
Listing updated: December 04, 2024 at 01:42pm
Listed by:
John Petraglia 508-864-0583,
Petraglia Real Estate Services 508-476-7745
Bought with:
Bradley McGrath
Coldwell Banker Community REALTORS®
Source: MLS PIN,MLS#: 73217840
Facts & features
Interior
Bedrooms & bathrooms
- Bedrooms: 3
- Bathrooms: 3
- Full bathrooms: 2
- 1/2 bathrooms: 1
Primary bedroom
- Features: Skylight, Closet/Cabinets - Custom Built, Flooring - Wall to Wall Carpet
- Level: Second
- Area: 150
- Dimensions: 10 x 15
Bedroom 2
- Features: Closet/Cabinets - Custom Built, Flooring - Wood
- Level: Second
- Area: 121
- Dimensions: 11 x 11
Bedroom 3
- Features: Skylight, Closet, Flooring - Wall to Wall Carpet
- Level: Second
- Area: 121
- Dimensions: 11 x 11
Primary bathroom
- Features: No
Bathroom 1
- Features: Bathroom - Full, Bathroom - Double Vanity/Sink, Bathroom - Tiled With Tub & Shower, Closet, Dryer Hookup - Electric, Washer Hookup
- Level: First
- Area: 99
- Dimensions: 9 x 11
Bathroom 2
- Features: Bathroom - Full, Bathroom - With Shower Stall, Skylight, Flooring - Stone/Ceramic Tile
- Level: Second
- Area: 45
- Dimensions: 5 x 9
Bathroom 3
- Features: Bathroom - Half
- Level: First
- Area: 24
- Dimensions: 4 x 6
Dining room
- Features: Closet/Cabinets - Custom Built, Flooring - Wood, Wainscoting, Lighting - Pendant
- Level: First
- Area: 196
- Dimensions: 14 x 14
Family room
- Features: Closet/Cabinets - Custom Built, Flooring - Wood, Crown Molding
- Level: First
- Area: 143
- Dimensions: 11 x 13
Kitchen
- Features: Beamed Ceilings, Closet/Cabinets - Custom Built, Flooring - Vinyl, Window(s) - Bay/Bow/Box, Dining Area, Country Kitchen, Exterior Access
- Level: Main,First
- Area: 260
- Dimensions: 13 x 20
Living room
- Features: Closet/Cabinets - Custom Built, Flooring - Hardwood, French Doors
- Level: First
- Area: 165
- Dimensions: 11 x 15
Office
- Features: Exterior Access, Pot Filler Faucet, Laundry Sink, Soaking Tub
- Level: First
- Area: 132
- Dimensions: 11 x 12
Heating
- Central, Forced Air, Baseboard, Oil, Fireplace(s)
Cooling
- Wall Unit(s)
Appliances
- Included: Water Heater, Range, Dishwasher, Refrigerator, Washer, Dryer
- Laundry: Sink, Electric Dryer Hookup, Washer Hookup
Features
- Cathedral Ceiling(s), Ceiling Fan(s), Beamed Ceilings, Closet/Cabinets - Custom Built, Recessed Lighting, Pot Filler Faucet, Soaking Tub, Great Room, Office, Internet Available - Broadband
- Flooring: Wood, Plywood, Tile, Carpet, Flooring - Vinyl
- Doors: Storm Door(s), French Doors
- Windows: Bay/Bow/Box, Picture, Storm Window(s)
- Basement: Partial,Bulkhead,Concrete
- Number of fireplaces: 1
- Fireplace features: Wood / Coal / Pellet Stove
Interior area
- Total structure area: 3,215
- Total interior livable area: 3,215 sqft
Property
Parking
- Total spaces: 5
- Parking features: Barn, Off Street, Paved
- Has garage: Yes
- Uncovered spaces: 5
Accessibility
- Accessibility features: No
Features
- Exterior features: Balcony, Barn/Stable, Professional Landscaping, Garden, Kennel
- Has view: Yes
- View description: Water, Pond, Private Water View
- Has water view: Yes
- Water view: Pond,Private,Water
- Waterfront features: Waterfront, Stream, Pond
Lot
- Size: 1.45 Acres
- Features: Corner Lot, Level
Details
- Additional structures: Barn/Stable
- Parcel number: M:027 B:00065 L:00430,1626536
- Zoning: 66
Construction
Type & style
- Home type: SingleFamily
- Architectural style: Cape,Antique
- Property subtype: Single Family Residence
Materials
- Frame, Post & Beam
- Foundation: Concrete Perimeter, Block, Stone, Irregular
- Roof: Shingle
Condition
- Year built: 1847
Utilities & green energy
- Electric: Circuit Breakers, 200+ Amp Service
- Sewer: Private Sewer
- Water: Private
- Utilities for property: for Electric Range, for Electric Dryer, Washer Hookup
Community & neighborhood
Community
- Community features: Shopping, Park, Walk/Jog Trails, Bike Path, Conservation Area
Location
- Region: North Brookfield
Other
Other facts
- Listing terms: Contract
- Road surface type: Paved
Price history
| Date | Event | Price |
|---|---|---|
| 12/4/2024 | Sold | $450,000$140/sqft |
Source: MLS PIN #73217840 Report a problem | ||
| 8/4/2024 | Contingent | $450,000$140/sqft |
Source: MLS PIN #73217840 Report a problem | ||
| 7/30/2024 | Price change | $450,000-2.2%$140/sqft |
Source: MLS PIN #73217840 Report a problem | ||
| 7/22/2024 | Price change | $460,000-4.2%$143/sqft |
Source: MLS PIN #73217840 Report a problem | ||
| 7/16/2024 | Price change | $480,000-2%$149/sqft |
Source: MLS PIN #73217840 Report a problem | ||
Public tax history
| Year | Property taxes | Tax assessment |
|---|---|---|
| 2025 | $6,991 +8% | $493,400 +0.1% |
| 2024 | $6,474 +5% | $493,100 +6.8% |
| 2023 | $6,168 +3.1% | $461,700 +14.7% |
Find assessor info on the county website
Neighborhood: 01535
Nearby schools
GreatSchools rating
- 3/10North Brookfield Elementary SchoolGrades: PK-6Distance: 1.9 mi
- 3/10North Brookfield High SchoolGrades: 7-12Distance: 1.9 mi
Get a cash offer in 3 minutes
Find out how much your home could sell for in as little as 3 minutes with a no-obligation cash offer.
Estimated market value$465,400
Get a cash offer in 3 minutes
Find out how much your home could sell for in as little as 3 minutes with a no-obligation cash offer.
Estimated market value
$465,400

