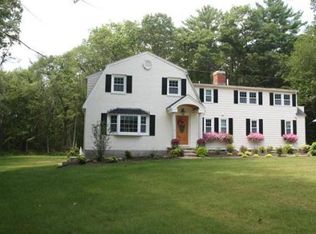Sold for $686,000
$686,000
43 Sleigh Rd, Chelmsford, MA 01824
3beds
1,584sqft
Single Family Residence
Built in 1969
1.19 Acres Lot
$828,500 Zestimate®
$433/sqft
$2,982 Estimated rent
Home value
$828,500
$746,000 - $920,000
$2,982/mo
Zestimate® history
Loading...
Owner options
Explore your selling options
What's special
South Chelmsford-Beautiful Hicks built Ranch with so many extras and updates. The 4-season enclosed/screened porch is accessed from the Deck, 2 Car garage, & Kitchen. The front of the house has a covered porch. The fully appliances Kitchen leads to a dining room and a Living room with a gas fireplace. The Roof, FHA Heating system, and Cental AC unit were replaced in the past year. The first floor has Hardwood flooring all in good condition. The Full walkout lower level has 3 finished rooms, laundry hookups, and daylight windows. The 2 Car garage has storage above, the deck has a natural gas hookup for a grill and the property has an irrigation system. This property is about one-half mile to the Bruce Freeman Rail Trail and Hart Pond as well as within a mile to Great Brook Farm State Park.
Zillow last checked: 8 hours ago
Listing updated: July 22, 2024 at 11:42am
Listed by:
Raymond Boutin 978-502-8352,
RE/MAX Innovative Properties 978-452-4432
Bought with:
Non Member
Non Member Office
Source: MLS PIN,MLS#: 73244951
Facts & features
Interior
Bedrooms & bathrooms
- Bedrooms: 3
- Bathrooms: 1
- Full bathrooms: 1
Primary bedroom
- Features: Flooring - Hardwood
- Level: First
- Area: 130
- Dimensions: 13 x 10
Bedroom 2
- Features: Flooring - Hardwood
- Level: First
- Area: 117
- Dimensions: 13 x 9
Bedroom 3
- Features: Flooring - Hardwood
- Level: First
- Area: 90
- Dimensions: 10 x 9
Bedroom 4
- Features: Flooring - Wall to Wall Carpet
- Level: Basement
- Area: 120
- Dimensions: 12 x 10
Bathroom 1
- Features: Bathroom - With Tub & Shower, Flooring - Stone/Ceramic Tile
- Level: First
- Area: 63
- Dimensions: 9 x 7
Dining room
- Features: Flooring - Hardwood
- Level: First
- Area: 104
- Dimensions: 13 x 8
Family room
- Features: Flooring - Wall to Wall Carpet, Exterior Access
- Level: Basement
- Area: 180
- Dimensions: 20 x 9
Kitchen
- Features: Flooring - Hardwood
- Level: First
- Area: 108
- Dimensions: 12 x 9
Living room
- Features: Flooring - Hardwood
- Level: First
- Area: 221
- Dimensions: 17 x 13
Heating
- Forced Air, Natural Gas
Cooling
- Central Air
Appliances
- Included: Gas Water Heater, Range, Dishwasher, Microwave, Refrigerator
- Laundry: Flooring - Wood, Gas Dryer Hookup, Washer Hookup, In Basement
Features
- Den, Sun Room
- Flooring: Carpet, Hardwood, Flooring - Wall to Wall Carpet, Flooring - Stone/Ceramic Tile
- Windows: Insulated Windows, Storm Window(s)
- Basement: Full
- Number of fireplaces: 1
- Fireplace features: Living Room
Interior area
- Total structure area: 1,584
- Total interior livable area: 1,584 sqft
Property
Parking
- Total spaces: 6
- Parking features: Attached, Paved Drive, Off Street
- Attached garage spaces: 2
- Uncovered spaces: 4
Features
- Patio & porch: Deck - Exterior, Porch, Porch - Enclosed, Deck
- Exterior features: Porch, Porch - Enclosed, Deck
- Waterfront features: Lake/Pond, 1 to 2 Mile To Beach, Beach Ownership(Public)
Lot
- Size: 1.19 Acres
- Features: Level
Details
- Parcel number: M:0141 B:0493 L:3,3912812
- Zoning: RB
Construction
Type & style
- Home type: SingleFamily
- Architectural style: Ranch
- Property subtype: Single Family Residence
Materials
- Frame
- Foundation: Concrete Perimeter
- Roof: Shingle
Condition
- Year built: 1969
Utilities & green energy
- Electric: Circuit Breakers
- Sewer: Public Sewer
- Water: Public
- Utilities for property: for Gas Range, for Gas Dryer, Washer Hookup
Community & neighborhood
Community
- Community features: Walk/Jog Trails, Conservation Area
Location
- Region: Chelmsford
Price history
| Date | Event | Price |
|---|---|---|
| 7/22/2024 | Sold | $686,000+5.6%$433/sqft |
Source: MLS PIN #73244951 Report a problem | ||
| 5/30/2024 | Listed for sale | $649,900$410/sqft |
Source: MLS PIN #73244951 Report a problem | ||
Public tax history
| Year | Property taxes | Tax assessment |
|---|---|---|
| 2025 | $8,561 +3% | $615,900 +0.9% |
| 2024 | $8,314 +4% | $610,400 +9.7% |
| 2023 | $7,995 +1.7% | $556,400 +11.6% |
Find assessor info on the county website
Neighborhood: South East
Nearby schools
GreatSchools rating
- 7/10Byam SchoolGrades: K-4Distance: 1.5 mi
- 7/10Mccarthy Middle SchoolGrades: 5-8Distance: 4.7 mi
- 8/10Chelmsford High SchoolGrades: 9-12Distance: 4.8 mi
Schools provided by the listing agent
- Elementary: Cps
- Middle: Cps
- High: Chs Or Nashtech
Source: MLS PIN. This data may not be complete. We recommend contacting the local school district to confirm school assignments for this home.
Get a cash offer in 3 minutes
Find out how much your home could sell for in as little as 3 minutes with a no-obligation cash offer.
Estimated market value$828,500
Get a cash offer in 3 minutes
Find out how much your home could sell for in as little as 3 minutes with a no-obligation cash offer.
Estimated market value
$828,500
