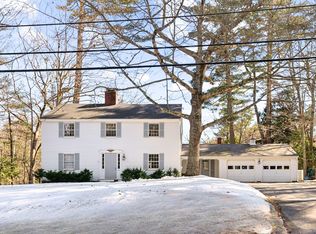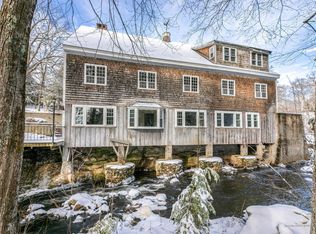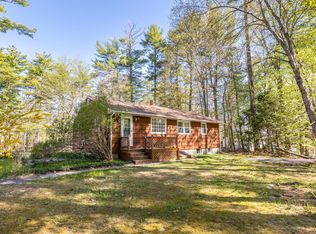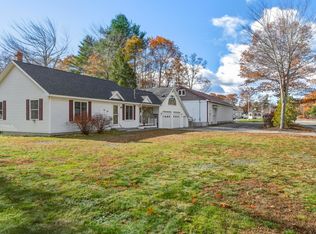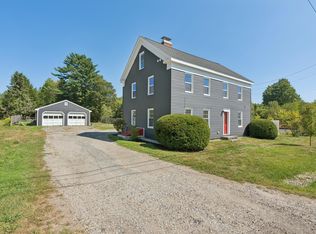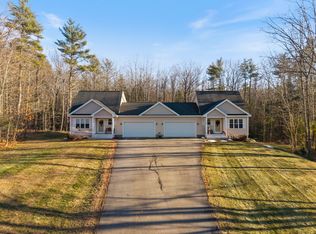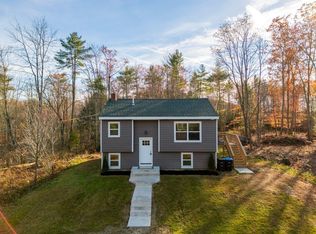Welcome to 43 Skillin Road! This move-in ready 3 bedroom, 2 bathroom home has been thoughtfully updated from top to bottom. Step inside to a bright, welcoming interior with fresh paint, trim and luxury vinyl flooring throughout. The beautifully renovated kitchen showcases new cabinets, countertops, and KitchenAid appliances, while both bathrooms shine with new vanities and the luxury of heated tile floors. Modern comfort is ensured with four Samsung heat pumps, updated electrical fixtures, and a resurfaced deck perfect for relaxing or entertaining. All this in a prime location - just minutes from amenities of Cumberland, West Falmouth, Portland, and in-town Gray. Don't miss the chance to make this updated gem your new home!
Active under contract
Price cut: $14.9K (10/13)
$535,000
43 Skillin Road, Cumberland, ME 04021
3beds
1,566sqft
Est.:
Single Family Residence
Built in 1970
1.27 Acres Lot
$523,200 Zestimate®
$342/sqft
$-- HOA
What's special
- 106 days |
- 104 |
- 0 |
Zillow last checked: 8 hours ago
Listing updated: November 17, 2025 at 06:31pm
Listed by:
Locations Real Estate Group LLC
Source: Maine Listings,MLS#: 1637245
Facts & features
Interior
Bedrooms & bathrooms
- Bedrooms: 3
- Bathrooms: 2
- Full bathrooms: 2
Bedroom 1
- Level: First
Bedroom 2
- Level: First
Bedroom 3
- Level: Basement
Bonus room
- Level: Basement
Kitchen
- Level: First
Living room
- Level: First
Heating
- Baseboard, Heat Pump, Radiant
Cooling
- Heat Pump
Appliances
- Included: Dishwasher, Dryer, Electric Range, Refrigerator, Washer
Features
- Flooring: Tile, Luxury Vinyl
- Basement: Doghouse,Interior Entry,Finished
- Has fireplace: No
Interior area
- Total structure area: 1,566
- Total interior livable area: 1,566 sqft
- Finished area above ground: 816
- Finished area below ground: 750
Property
Parking
- Total spaces: 1
- Parking features: Paved, 1 - 4 Spaces
- Garage spaces: 1
Features
- Patio & porch: Deck
- Has view: Yes
- View description: Trees/Woods
- Body of water: Piscataqua River
- Frontage length: Waterfrontage: 31,Waterfrontage Owned: 31
Lot
- Size: 1.27 Acres
- Features: Near Turnpike/Interstate, Near Town, Open Lot, Rolling Slope, Wooded
Details
- Parcel number: CMBLMU19BL18
- Zoning: RR2
Construction
Type & style
- Home type: SingleFamily
- Architectural style: Ranch
- Property subtype: Single Family Residence
Materials
- Wood Frame, Vinyl Siding
- Roof: Shingle
Condition
- Year built: 1970
Utilities & green energy
- Electric: Circuit Breakers
- Water: Public
Community & HOA
Community
- Security: Air Radon Mitigation System
Location
- Region: Cumberland
Financial & listing details
- Price per square foot: $342/sqft
- Tax assessed value: $156,600
- Annual tax amount: $3,641
- Date on market: 9/14/2025
Estimated market value
$523,200
$497,000 - $549,000
$3,308/mo
Price history
Price history
| Date | Event | Price |
|---|---|---|
| 11/18/2025 | Contingent | $535,000$342/sqft |
Source: | ||
| 11/15/2025 | Listed for sale | $535,000$342/sqft |
Source: | ||
| 10/19/2025 | Contingent | $535,000$342/sqft |
Source: | ||
| 10/13/2025 | Price change | $535,000-2.7%$342/sqft |
Source: | ||
| 9/29/2025 | Price change | $549,900-1.8%$351/sqft |
Source: | ||
Public tax history
Public tax history
| Year | Property taxes | Tax assessment |
|---|---|---|
| 2024 | $3,641 +5% | $156,600 |
| 2023 | $3,469 +4.5% | $156,600 |
| 2022 | $3,320 +3.2% | $156,600 |
Find assessor info on the county website
BuyAbility℠ payment
Est. payment
$2,708/mo
Principal & interest
$2075
Property taxes
$446
Home insurance
$187
Climate risks
Neighborhood: 04021
Nearby schools
GreatSchools rating
- 10/10Mabel I Wilson SchoolGrades: PK-3Distance: 3 mi
- 10/10Greely Middle SchoolGrades: 6-8Distance: 3.1 mi
- 10/10Greely High SchoolGrades: 9-12Distance: 2.9 mi
- Loading
