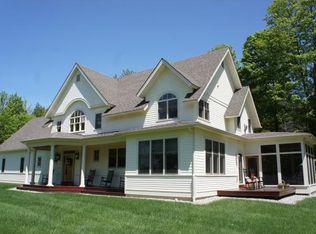Closed
Listed by:
Elise Polli,
Polli Properties 802-764-0553
Bought with: Coldwell Banker Hickok and Boardman
$640,000
43 Simone Road, Fairfax, VT 05454
4beds
2,458sqft
Single Family Residence
Built in 2006
3.78 Acres Lot
$672,700 Zestimate®
$260/sqft
$3,604 Estimated rent
Home value
$672,700
$632,000 - $713,000
$3,604/mo
Zestimate® history
Loading...
Owner options
Explore your selling options
What's special
Nestled on 3.78 picturesque acres sits this expansive 4 bed, 3 bath Cape. Ideally set back from Simone Road, notice the sprawling front yard as you make your way down to the paved circular driveway. Step onto the idyllic covered front porch, where you can admire Georgia Mountain, or catch a VT sunset in the evening. Continue into the home to experience a large living space, offering a gas fireplace and ample natural light. Pass through the dining area to find the large eat-in kitchen, with lots of cabinet and countertop space, a center island, and a convenient 2nd entry from the driveway. Down the hall, find the 1st-floor primary suite with an attached ensuite full bathroom, newly renovated in 2023, featuring stunning tile work, a soaking tub, open shower, and heated floors. Laundry and another full bathroom complete floor one. Upstairs, find 3 bedrooms, a full bathroom, and 2 bonus spaces- either of which would make for great offices! Storage space is plentiful in the massive unfinished basement with exterior access. Additional home improvements include new roof (2019) and newly sealed driveway (2023). Outside, you’ll love the landscaping, mature trees, plentiful wildlife viewing year-round, and shed for storage. Optimally located two minutes from the center of Fairfax, enjoy community events, including 4th of July festivities, during which fireworks can be viewed right from your front porch! Less than 30 minutes to Burlington, too! Book your showing today!
Zillow last checked: 8 hours ago
Listing updated: April 18, 2024 at 09:49am
Listed by:
Elise Polli,
Polli Properties 802-764-0553
Bought with:
Katharine Wade
Coldwell Banker Hickok and Boardman
Source: PrimeMLS,MLS#: 4987799
Facts & features
Interior
Bedrooms & bathrooms
- Bedrooms: 4
- Bathrooms: 3
- Full bathrooms: 3
Heating
- Propane, Oil, Baseboard
Cooling
- Other
Appliances
- Included: Dishwasher, Dryer, Range Hood, Microwave, Gas Range, Refrigerator, Washer, Domestic Water Heater, Water Heater off Boiler, Oil Water Heater, Owned Water Heater, Tank Water Heater
- Laundry: 1st Floor Laundry
Features
- Ceiling Fan(s), Dining Area, Kitchen Island, Primary BR w/ BA, Natural Light, Natural Woodwork, Soaking Tub, Indoor Storage
- Flooring: Carpet, Hardwood, Laminate, Tile
- Basement: Concrete,Full,Interior Stairs,Storage Space,Unfinished,Walkout,Interior Access,Exterior Entry,Walk-Out Access
- Has fireplace: Yes
- Fireplace features: Gas
Interior area
- Total structure area: 3,886
- Total interior livable area: 2,458 sqft
- Finished area above ground: 2,458
- Finished area below ground: 0
Property
Parking
- Parking features: Circular Driveway, Paved
Accessibility
- Accessibility features: 1st Floor Bedroom, 1st Floor Full Bathroom, Laundry Access w/No Steps, Bathroom w/Roll-in Shower, Bathroom w/Tub, Paved Parking, 1st Floor Laundry, Handicap Modified
Features
- Levels: Two
- Stories: 2
- Patio & porch: Covered Porch
- Exterior features: Garden, Shed
- Has view: Yes
- View description: Mountain(s)
Lot
- Size: 3.78 Acres
- Features: Country Setting, Landscaped, Views, Rural
Details
- Parcel number: 21006811638
- Zoning description: Residential
Construction
Type & style
- Home type: SingleFamily
- Architectural style: Cape
- Property subtype: Single Family Residence
Materials
- Wood Frame, Vinyl Siding
- Foundation: Poured Concrete
- Roof: Shingle
Condition
- New construction: No
- Year built: 2006
Utilities & green energy
- Electric: Circuit Breakers
- Sewer: 1000 Gallon, Holding Tank, Septic Tank
- Utilities for property: Cable Available
Community & neighborhood
Security
- Security features: Smoke Detector(s)
Location
- Region: Fairfax
Other
Other facts
- Road surface type: Gravel, Paved
Price history
| Date | Event | Price |
|---|---|---|
| 8/4/2024 | Listing removed | -- |
Source: Zillow Rentals Report a problem | ||
| 7/25/2024 | Listed for rent | $3,750$2/sqft |
Source: Zillow Rentals Report a problem | ||
| 4/18/2024 | Sold | $640,000+7.6%$260/sqft |
Source: | ||
| 3/18/2024 | Contingent | $595,000$242/sqft |
Source: | ||
| 3/13/2024 | Listed for sale | $595,000+83.1%$242/sqft |
Source: | ||
Public tax history
| Year | Property taxes | Tax assessment |
|---|---|---|
| 2024 | -- | $492,400 |
| 2023 | -- | $492,400 |
| 2022 | -- | $492,400 +52.8% |
Find assessor info on the county website
Neighborhood: 05454
Nearby schools
GreatSchools rating
- 4/10BFA Elementary/Middle SchoolGrades: PK-6Distance: 0.8 mi
- 6/10BFA High School - FairfaxGrades: 7-12Distance: 0.8 mi
Schools provided by the listing agent
- Elementary: Bellows Free Academy
- Middle: Bellows Free Academy
- High: Bellows Free Academy
- District: Franklin West
Source: PrimeMLS. This data may not be complete. We recommend contacting the local school district to confirm school assignments for this home.

Get pre-qualified for a loan
At Zillow Home Loans, we can pre-qualify you in as little as 5 minutes with no impact to your credit score.An equal housing lender. NMLS #10287.
