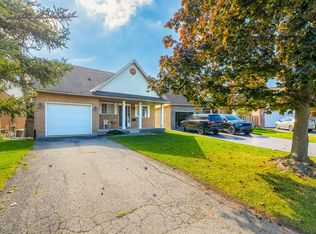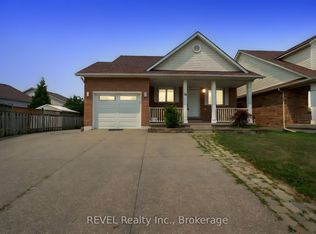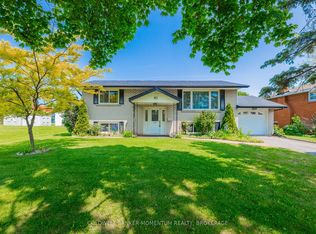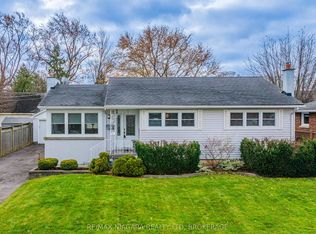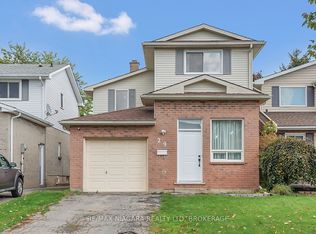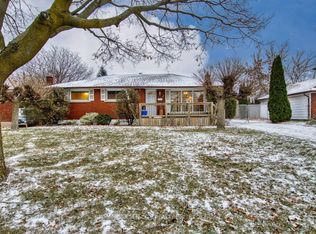Family-Friendly One-Level Living in the Heart of Confederation Heights! Welcome to this warm and welcoming Cape Cod-style home, perfectly tucked away on a quiet court in the heart of Confederation Heights. Set on an oversized pie-shaped lot, it offers plenty of room for play, entertaining, and relaxing the ideal setting for family life. With nearly 2,000 square feet of thoughtfully designed living space, this 3-bedroom, 3-bathroom home combines comfort, convenience, and flexibility for every stage of family living. The main level provides true one-level living, featuring wide doorways, oversized doors, and an accessible layout suited for everyone including those with mobility needs. A main floor bedroom and full bathroom with a roll-in shower, roll-under vanity, and jacuzzi tub make this home perfect for multigenerational families or visiting guests. Everyday living is made easy with a convenient main floor laundry room, while the heart of the home features a bright, open-concept kitchen and cozy breakfast nook that flow seamlessly into a spacious 16' x 16' covered patio perfect for morning coffee, family dinners, or gatherings with friends rain or shine. Upstairs, you'll find two generous bedrooms, a third full bathroom, and a sunny office nook ideal for homework, working from home, or creative projects. The finished basement adds even more versatile living space with a fun recreation room, games area, bar, and plenty of storage. Solidly built and thoughtfully designed, this home offers something for everyone from young children to grandparents all in a fantastic family neighbourhood close to parks, schools, and amenities. Fridge, stove, and dishwasher included. Don't miss this rare opportunity! This property is priced to sell! Book your private showing today and discover why this could be the perfect place to call home.
For sale
C$649,900
43 Silvercrest Ct, Thorold, ON L2V 5B4
3beds
3baths
Single Family Residence
Built in ----
3,370.15 Square Feet Lot
$-- Zestimate®
C$--/sqft
C$-- HOA
What's special
- 60 days |
- 14 |
- 0 |
Zillow last checked: 8 hours ago
Listing updated: October 14, 2025 at 11:42am
Listed by:
COLDWELL BANKER MOMENTUM REALTY, BROKERAGE
Source: TRREB,MLS®#: X12461140 Originating MLS®#: Niagara Association of REALTORS
Originating MLS®#: Niagara Association of REALTORS
Facts & features
Interior
Bedrooms & bathrooms
- Bedrooms: 3
- Bathrooms: 3
Heating
- Forced Air, Gas
Cooling
- Central Air
Appliances
- Included: Water Heater
Features
- Storage, Workbench, Suspended Ceilings
- Basement: Finished,Full
- Has fireplace: Yes
- Fireplace features: Natural Gas
Interior area
- Living area range: 1500-2000 null
Video & virtual tour
Property
Parking
- Total spaces: 3.5
- Parking features: Private
- Has garage: Yes
Accessibility
- Accessibility features: Open Floor Plan, Roll-In Shower, Roll-Under Sink
Features
- Stories: 1.5
- Patio & porch: Deck, Porch
- Pool features: None
Lot
- Size: 3,370.15 Square Feet
- Features: Fenced Yard, Public Transit, Cul de Sac/Dead End, Pie Shaped Lot
Details
- Parcel number: 640460329
Construction
Type & style
- Home type: SingleFamily
- Property subtype: Single Family Residence
Materials
- Brick, Vinyl Siding
- Foundation: Poured Concrete
- Roof: Asphalt Shingle
Utilities & green energy
- Sewer: Sewer
Community & HOA
Location
- Region: Thorold
Financial & listing details
- Annual tax amount: C$4,583
- Date on market: 10/14/2025
COLDWELL BANKER MOMENTUM REALTY, BROKERAGE
By pressing Contact Agent, you agree that the real estate professional identified above may call/text you about your search, which may involve use of automated means and pre-recorded/artificial voices. You don't need to consent as a condition of buying any property, goods, or services. Message/data rates may apply. You also agree to our Terms of Use. Zillow does not endorse any real estate professionals. We may share information about your recent and future site activity with your agent to help them understand what you're looking for in a home.
Price history
Price history
Price history is unavailable.
Public tax history
Public tax history
Tax history is unavailable.Climate risks
Neighborhood: L2V
Nearby schools
GreatSchools rating
- 4/10Maple Avenue SchoolGrades: PK-6Distance: 8.7 mi
- 3/10Gaskill Preparatory SchoolGrades: 7-8Distance: 10 mi
- 3/10Niagara Falls High SchoolGrades: 9-12Distance: 10.7 mi
- Loading
