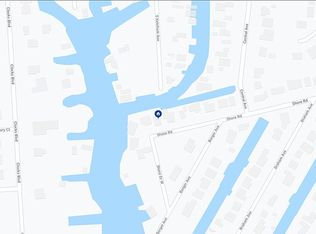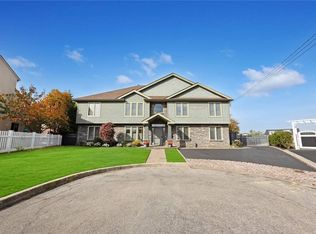Sold for $850,000
$850,000
43 Shore Road, Amityville, NY 11701
3beds
2,200sqft
Single Family Residence, Residential
Built in 1986
6,800 Square Feet Lot
$924,800 Zestimate®
$386/sqft
$4,422 Estimated rent
Home value
$924,800
$823,000 - $1.04M
$4,422/mo
Zestimate® history
Loading...
Owner options
Explore your selling options
What's special
Move right in! After a full renovation in 2020, Every inch of this stunning waterfront contemporary home with a Cape Cod flair has been redone to perfection and features: 3 bedrooms, 2 full baths, office, extended garage, 2 maintenance-free decks and a large stone patio with a cut-out boatlift for quick access to the Great South Bay. Exterior updates include: New architectural-style roof, gutters and leaders, high-efficiency Marvin windows and sliders, vinyl shaker-style siding, retractable awnings, new paver/asphalt driveway, re-built bulkhead, new boatlift, stone patio and walkways, plus a cozy waterside trellis and fire pit. The property is surrounded by lush professional landscaping with plantings in bloom all season long, plus an inground sprinkler system to keep it all looking its best! Interior improvements: Every room has been freshly painted, refinished wood floors throughout, updated kitchen cabinetry, new backsplash, and all new appliances. A floating staircase with new cable railing leads to the second floor where you will find the spacious Primary bedroom and state-of-the-art ensuite bath with radiant heat in the floors. Crisp shiplap accent walls in every bedroom. Watch the boats go by and catch amazing sunsets from the second story deck. Central air, central vacuum, 4-zone heating. This waterfront gem has it all!, Additional information: Appearance:Mint
Zillow last checked: 8 hours ago
Listing updated: November 21, 2024 at 06:11am
Listed by:
Robert Lanieri 631-871-7633,
Realty Connect USA L I Inc 631-881-5160
Bought with:
Michael Jacobson, 10301222865
Voro LLC
Source: OneKey® MLS,MLS#: L3561918
Facts & features
Interior
Bedrooms & bathrooms
- Bedrooms: 3
- Bathrooms: 2
- Full bathrooms: 2
Bedroom 1
- Description: large bedroom with windows on front side of house
- Level: First
Bedroom 1
- Description: large bedroom with windows on front side of house
- Level: First
Bedroom 1
- Description: Large Master bedroom with vaulted ceilings, skylight, walk in closet and full ensuite bath
- Level: Second
Bathroom 1
- Description: Full bath
- Level: First
Other
- Description: Additional room with large balcony overlooking the water. Could be used as office or small bedroom.
- Level: Second
Kitchen
- Description: Eat in, Open concept
- Level: First
Laundry
- Description: Separate laundry room with washer and dryer
- Level: First
Living room
- Description: Open concept, water views
- Level: First
Heating
- Baseboard
Cooling
- Central Air
Appliances
- Included: Convection Oven, Dishwasher, Dryer, ENERGY STAR Qualified Appliances, Microwave, Refrigerator, Washer, Gas Water Heater
Features
- Ceiling Fan(s), Central Vacuum, Cathedral Ceiling(s), Eat-in Kitchen, Entrance Foyer, First Floor Bedroom, Primary Bathroom
- Flooring: Hardwood
- Windows: Insulated Windows, ENERGY STAR Qualified Windows, Blinds, Screens, Skylight(s)
- Attic: Partial
Interior area
- Total structure area: 2,200
- Total interior livable area: 2,200 sqft
Property
Parking
- Parking features: Attached, Driveway, Garage Door Opener, Private
- Has uncovered spaces: Yes
Features
- Levels: Two
- Patio & porch: Deck, Patio
- Exterior features: Mailbox, Awning(s)
- Has view: Yes
- View description: Panoramic
- Waterfront features: Canal Access, Waterfront
Lot
- Size: 6,800 sqft
- Dimensions: 68 x 100
- Features: Cul-De-Sac, Level, Near Public Transit, Near Shops, Sprinklers In Front, Sprinklers In Rear
Details
- Parcel number: 0101013000100009011
Construction
Type & style
- Home type: SingleFamily
- Architectural style: Contemporary
- Property subtype: Single Family Residence, Residential
- Attached to another structure: Yes
Materials
- Vinyl Siding
- Foundation: Slab
Condition
- Year built: 1986
- Major remodel year: 2020
Utilities & green energy
- Sewer: Public Sewer
- Water: Public
- Utilities for property: Cable Available
Community & neighborhood
Location
- Region: Amityville
Other
Other facts
- Listing agreement: Exclusive Right To Lease
Price history
| Date | Event | Price |
|---|---|---|
| 8/21/2024 | Sold | $850,000+2.4%$386/sqft |
Source: | ||
| 7/12/2024 | Pending sale | $829,999$377/sqft |
Source: | ||
| 7/10/2024 | Price change | $829,999+4.4%$377/sqft |
Source: | ||
| 6/26/2024 | Listed for sale | $795,000+56.7%$361/sqft |
Source: | ||
| 9/9/2019 | Sold | $507,500-4.1%$231/sqft |
Source: | ||
Public tax history
| Year | Property taxes | Tax assessment |
|---|---|---|
| 2024 | -- | $5,000 |
| 2023 | -- | $5,000 |
| 2022 | -- | $5,000 -2% |
Find assessor info on the county website
Neighborhood: 11701
Nearby schools
GreatSchools rating
- 4/10Park Avenue SchoolGrades: 2-5Distance: 1.1 mi
- 2/10Amityville Memorial High SchoolGrades: 8-12Distance: 0.9 mi
- 4/10Edmund W Miles Middle SchoolGrades: 6-8Distance: 2.1 mi
Schools provided by the listing agent
- Middle: Edmund W Miles Middle School
- High: Amityville Memorial High School
Source: OneKey® MLS. This data may not be complete. We recommend contacting the local school district to confirm school assignments for this home.
Get a cash offer in 3 minutes
Find out how much your home could sell for in as little as 3 minutes with a no-obligation cash offer.
Estimated market value
$924,800

