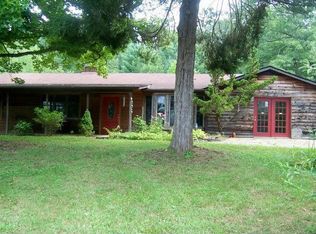Sold for $382,500
$382,500
43 Shope Cove Rd, Franklin, NC 28734
2beds
--sqft
Residential
Built in 1986
5.19 Acres Lot
$386,700 Zestimate®
$--/sqft
$2,044 Estimated rent
Home value
$386,700
$309,000 - $483,000
$2,044/mo
Zestimate® history
Loading...
Owner options
Explore your selling options
What's special
Looking for a mini farm then this is your home. Two bedroom, two and half bath home with a bonus room that is used as a third bedroom in basement. Custom wood rail on staircase leading to master bedroom and bath on upper level. Gas Fireplace with stone and tile in living room. Bathroom on main level has a laundry shoot. Located not far from town, 5.19 acres mostly pasture with a barn with 2 stall/loft perfect for storage, chicken coop, horses. Easy access and paved to the door. Upper and lower drive.
Zillow last checked: 8 hours ago
Listing updated: August 14, 2025 at 12:25pm
Listed by:
Anna Stager,
Unique Properties Of Franklin
Bought with:
Deanna L. Stager, 175704
Unique Properties Of Franklin
Source: Carolina Smokies MLS,MLS#: 26041612
Facts & features
Interior
Bedrooms & bathrooms
- Bedrooms: 2
- Bathrooms: 3
- Full bathrooms: 2
- 1/2 bathrooms: 1
- Main level bathrooms: 1
Primary bedroom
- Level: Second
- Area: 258
- Dimensions: 17.2 x 15
Bedroom 2
- Level: First
- Area: 136.64
- Dimensions: 12.2 x 11.2
Dining room
- Level: First
Kitchen
- Level: First
- Area: 239.54
- Dimensions: 20.3 x 11.8
Living room
- Level: First
- Area: 397.12
- Dimensions: 27.2 x 14.6
Heating
- Propane, Baseboard
Cooling
- Central Electric
Appliances
- Included: Microwave, Electric Oven/Range, Refrigerator, Washer, Dryer, Electric Water Heater
- Laundry: In Basement
Features
- Bonus Room, Kitchen/Dining Room, Large Master Bedroom
- Flooring: Hardwood, Ceramic Tile
- Doors: Doors-Insulated
- Windows: Insulated Windows
- Basement: Full,Finished,Exterior Entry,Interior Entry,Washer/Dryer Hook-up,Finished Bath,Other
- Attic: None
- Has fireplace: Yes
- Fireplace features: Gas Log
Interior area
- Living area range: 1401-1600 Square Feet
Property
Parking
- Parking features: Garage-Single in Basement
- Attached garage spaces: 1
Features
- Levels: Two
- Has view: Yes
- View description: View-Winter
Lot
- Size: 5.19 Acres
- Features: Pasture, Suitable for Horses, Unrestricted
Details
- Additional structures: Barn(s), Outbuilding/Workshop, Storage Building/Shed
- Parcel number: 6582277653
- Horses can be raised: Yes
Construction
Type & style
- Home type: SingleFamily
- Property subtype: Residential
Materials
- Wood Siding
- Roof: Composition
Condition
- Year built: 1986
Utilities & green energy
- Sewer: Septic Tank
- Water: Well
Community & neighborhood
Location
- Region: Franklin
- Subdivision: None
Other
Other facts
- Listing terms: Cash,Conventional,FHA,VA Loan
Price history
| Date | Event | Price |
|---|---|---|
| 8/14/2025 | Sold | $382,500-10.8% |
Source: Carolina Smokies MLS #26041612 Report a problem | ||
| 7/25/2025 | Contingent | $429,000 |
Source: Carolina Smokies MLS #26041612 Report a problem | ||
| 7/17/2025 | Listed for sale | $429,000+58.9% |
Source: Carolina Smokies MLS #26041612 Report a problem | ||
| 5/24/2007 | Sold | $270,000 |
Source: Public Record Report a problem | ||
Public tax history
| Year | Property taxes | Tax assessment |
|---|---|---|
| 2024 | $756 +1.6% | $330,640 |
| 2023 | $744 +4.3% | $330,640 +58.1% |
| 2022 | $714 | $209,140 |
Find assessor info on the county website
Neighborhood: 28734
Nearby schools
GreatSchools rating
- 5/10South Macon ElementaryGrades: PK-4Distance: 0.6 mi
- 6/10Macon Middle SchoolGrades: 7-8Distance: 4 mi
- 6/10Macon Early College High SchoolGrades: 9-12Distance: 3.2 mi
Get pre-qualified for a loan
At Zillow Home Loans, we can pre-qualify you in as little as 5 minutes with no impact to your credit score.An equal housing lender. NMLS #10287.
