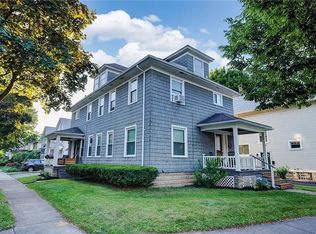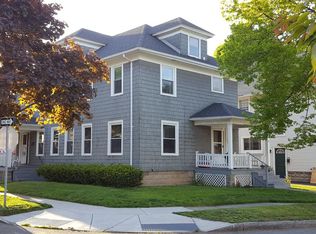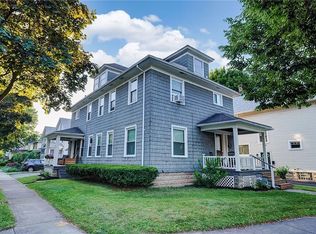Closed
$375,000
43 Shirley St, Rochester, NY 14610
6beds
2,484sqft
Duplex, Multi Family
Built in 1930
-- sqft lot
$372,300 Zestimate®
$151/sqft
$1,761 Estimated rent
Maximize your home sale
Get more eyes on your listing so you can sell faster and for more.
Home value
$372,300
$343,000 - $406,000
$1,761/mo
Zestimate® history
Loading...
Owner options
Explore your selling options
What's special
TURNKEY OPPORTUNITY! Well-maintained side-by-side Duplex with garage in popular North Winton Village! It is on a quiet side street close to restaurants, shopping, and entertainment. Excellent Rental History - never vacant in last 12 years! Total Rents are currently $3,400/month with no utilities included. This location would bring in higher rents than the present - closer to $4,000 a month. Long-term Tenants in Apt 1, while Apt 2 has a lease ending 7/31 with the desire to renew, or could be owner-occupied. Each Unit is 3 Bed 1 Bath with formal dining rooms, large kitchens, and open porches. A long list of Upgrades including Kitchen (1), Bathrooms (2), Furnace (1), Windows, Copper Water Supply to the Street, Freshly Painted inside & out, Refinished Hardwood Floors, and New Carpet! Recent C of O - 2022. Rare Opportunity to Own a Beautiful Turnkey Property in one of the most desirable areas in Rochester! Open House Sunday 1-4. Offers Due Weds 7/17 @ 4 pm.
Zillow last checked: 8 hours ago
Listing updated: September 26, 2024 at 10:06am
Listed by:
Pamela E Castronova 585-398-2140,
Howard Hanna,
Cheryl A. Siple 585-394-1970,
Howard Hanna
Bought with:
Danny J. Sirianni, 10491212208
Sirianni Realty LLC
Source: NYSAMLSs,MLS#: R1550966 Originating MLS: Rochester
Originating MLS: Rochester
Facts & features
Interior
Bedrooms & bathrooms
- Bedrooms: 6
- Bathrooms: 2
- Full bathrooms: 2
Heating
- Gas, Forced Air
Appliances
- Included: Gas Water Heater
Features
- Ceiling Fan(s), Natural Woodwork
- Flooring: Carpet, Hardwood, Varies
- Windows: Thermal Windows
- Basement: Full
- Has fireplace: No
Interior area
- Total structure area: 2,484
- Total interior livable area: 2,484 sqft
Property
Parking
- Total spaces: 2
- Parking features: Garage, Paved, Two or More Spaces
- Garage spaces: 2
Features
- Levels: Two
- Stories: 2
Lot
- Size: 4,129 sqft
- Dimensions: 42 x 96
- Features: Corner Lot, Irregular Lot, Near Public Transit, Residential Lot
Details
- Parcel number: 26140012249000010250000000
- Zoning description: Residential 2 Unit
- Special conditions: Standard
Construction
Type & style
- Home type: MultiFamily
- Architectural style: Duplex
- Property subtype: Duplex, Multi Family
Materials
- Fiber Cement, Copper Plumbing
- Foundation: Block
- Roof: Asphalt
Condition
- Resale
- Year built: 1930
Utilities & green energy
- Electric: Circuit Breakers
- Sewer: Connected
- Water: Connected, Public
- Utilities for property: Cable Available, High Speed Internet Available, Sewer Connected, Water Connected
Community & neighborhood
Location
- Region: Rochester
- Subdivision: Adams Home Co
Other
Other facts
- Listing terms: Cash,Conventional,FHA,VA Loan
Price history
| Date | Event | Price |
|---|---|---|
| 9/26/2024 | Sold | $375,000+19%$151/sqft |
Source: | ||
| 7/18/2024 | Pending sale | $315,000$127/sqft |
Source: | ||
| 7/10/2024 | Listed for sale | $315,000+110%$127/sqft |
Source: | ||
| 8/28/2023 | Listing removed | -- |
Source: Zillow Rentals Report a problem | ||
| 7/29/2023 | Listed for rent | $1,600+25.5%$1/sqft |
Source: Zillow Rentals Report a problem | ||
Public tax history
| Year | Property taxes | Tax assessment |
|---|---|---|
| 2024 | -- | $300,500 +82.1% |
| 2023 | -- | $165,000 |
| 2022 | -- | $165,000 |
Find assessor info on the county website
Neighborhood: Browncroft
Nearby schools
GreatSchools rating
- 4/10School 46 Charles CarrollGrades: PK-6Distance: 0.6 mi
- 4/10East Lower SchoolGrades: 6-8Distance: 0.9 mi
- 2/10East High SchoolGrades: 9-12Distance: 0.9 mi
Schools provided by the listing agent
- District: Rochester
Source: NYSAMLSs. This data may not be complete. We recommend contacting the local school district to confirm school assignments for this home.


