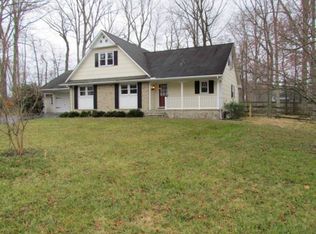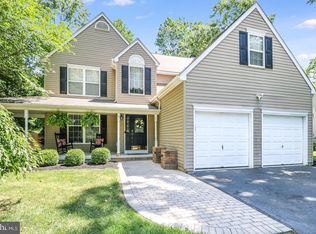The ambiance begins the moment you enter the soaring two story foyer with stone and hardwood. The gleaming hardwood floors throughout the first floor, with the exception of the ceramic tiled kitchen and breakfast area, is stunning. The open floor plan is enhanced by the 9 ft. ceilings on the first floor. The air of comfort & elegance is enhanced by the lovely double tray ceiling & columns in the dining room. The kitchen is a cook's delight with Granite counter tops, custom travertine backsplash, cherry cabinets, some with glass fronts, all in a neutral setting. The family room is complimented by fireplace with customized trim and seven windows flooding the room with light. The master suite is accented by large windows and a double tray ceiling, with double doors opening into the luxurious master bath with separate soaking tub and an oversized double vanity. Other amenities include an upstairs laundry room, full basement with office and separate HVAC for the basement. All this situated on one of the largest lots in Fox Hall West.
This property is off market, which means it's not currently listed for sale or rent on Zillow. This may be different from what's available on other websites or public sources.

