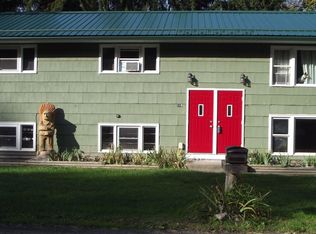Sold for $149,000 on 12/09/25
$149,000
43 Shelter Valley Rd, Newfield, NY 14867
3beds
1baths
1,270sqft
SingleFamily
Built in 1965
9,147 Square Feet Lot
$149,500 Zestimate®
$117/sqft
$2,664 Estimated rent
Home value
$149,500
$138,000 - $163,000
$2,664/mo
Zestimate® history
Loading...
Owner options
Explore your selling options
What's special
Charming 3 bedroom and 1.5 bathroom ranch house, with a spacious two door car garage attached to the house, great for both parking and storage. The main bedroom is very spacious with half bathroom inside. The open kitchen is centened in the house, connecting to hall way to the bedroom and dinning room. Huge living room with fireplace.
Quiet and safe neighborhood with a lot of privacy and closeness to nature. 8 minutes to Walmart, 11 minutes to Wegmans, convenient for shopping.
A lot of upgrades done recently. New heating system replaced in 2019, new washer installed in 2019, new carpet and vanyl floor replaced in 2019. Modern faucet replaced in 2020. Newly installed wall unit air conditioner.
Renter responsible for gas and electric, up to two pets are allowed. No smoking allowed.
Facts & features
Interior
Bedrooms & bathrooms
- Bedrooms: 3
- Bathrooms: 1.5
Heating
- Forced air, Other
Cooling
- Other
Appliances
- Included: Dryer, Washer
- Laundry: In Unit
Features
- Has fireplace: Yes
Interior area
- Total interior livable area: 1,270 sqft
Property
Parking
- Parking features: Garage - Detached
Features
- Exterior features: Other
Lot
- Size: 9,147 sqft
Details
- Parcel number: 503400417516
Construction
Type & style
- Home type: SingleFamily
Materials
- Metal
- Foundation: Crawl/Raised
Condition
- New construction: No
- Year built: 1965
Community & neighborhood
Location
- Region: Newfield
Other
Other facts
- Balcony
- Cooling System: Air Conditioning
- Electricity not included in rent
- Gas not included in rent
- Laundry: In Unit
- Parking Type: Garage
Price history
| Date | Event | Price |
|---|---|---|
| 12/9/2025 | Sold | $149,000-2.6%$117/sqft |
Source: Agent Provided | ||
| 8/14/2025 | Listing removed | $153,000$120/sqft |
Source: | ||
| 8/5/2025 | Price change | $153,000-7.3%$120/sqft |
Source: | ||
| 7/10/2025 | Price change | $165,000-5.7%$130/sqft |
Source: | ||
| 6/22/2025 | Price change | $175,000-5.4%$138/sqft |
Source: | ||
Public tax history
| Year | Property taxes | Tax assessment |
|---|---|---|
| 2024 | -- | $140,000 +6.1% |
| 2023 | -- | $132,000 +10% |
| 2022 | -- | $120,000 +9.1% |
Find assessor info on the county website
Neighborhood: 14867
Nearby schools
GreatSchools rating
- 6/10Newfield Elementary SchoolGrades: PK-5Distance: 2.4 mi
- 5/10Newfield Middle SchoolGrades: 6-8Distance: 2.3 mi
- 7/10Newfield Senior High SchoolGrades: 9-12Distance: 2.3 mi
