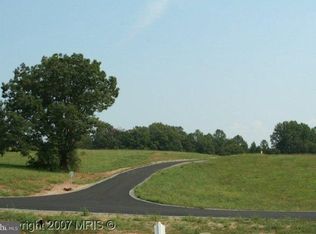Closed
$600,602
43 Sheffield Way, Charlottesville, VA 22907
4beds
2,478sqft
Single Family Residence
Built in 2025
3 Acres Lot
$607,100 Zestimate®
$242/sqft
$-- Estimated rent
Home value
$607,100
Estimated sales range
Not available
Not available
Zestimate® history
Loading...
Owner options
Explore your selling options
What's special
We invite you to visit this property while there is still an opportunity to select colors and potentially implement upgrades, should you wish to do so. The main level comprises three bedrooms, two bathrooms, and a designated office space. The fourth bedroom and third bathroom are situated in the basement, which also features a small kitchenette. Furthermore, there is additional space in the basement that can be developed to enhance the living area if desired.
Zillow last checked: 8 hours ago
Listing updated: June 24, 2025 at 08:54am
Listed by:
JANET MILLER 434-390-7977,
CENTURY 21 REALTY @ HOME
Bought with:
NONMLSAGENT NONMLSAGENT
NONMLSOFFICE
Source: CAAR,MLS#: 661128 Originating MLS: Charlottesville Area Association of Realtors
Originating MLS: Charlottesville Area Association of Realtors
Facts & features
Interior
Bedrooms & bathrooms
- Bedrooms: 4
- Bathrooms: 3
- Full bathrooms: 3
- Main level bathrooms: 2
- Main level bedrooms: 3
Primary bedroom
- Level: First
Bedroom
- Level: First
Bedroom
- Level: First
Bedroom
- Level: Basement
Primary bathroom
- Level: First
Bathroom
- Level: First
Bathroom
- Level: Basement
Dining room
- Level: First
Kitchen
- Level: First
Living room
- Level: First
Office
- Level: First
Utility room
- Level: First
Heating
- Heat Pump
Cooling
- Heat Pump
Features
- Primary Downstairs, Home Office, Utility Room
- Basement: Full,Partially Finished
Interior area
- Total structure area: 4,358
- Total interior livable area: 2,478 sqft
- Finished area above ground: 2,178
- Finished area below ground: 300
Property
Parking
- Total spaces: 2
- Parking features: Attached, Garage, Gravel
- Attached garage spaces: 2
Features
- Levels: One
- Stories: 1
- Patio & porch: Porch
Lot
- Size: 3 Acres
Details
- Parcel number: 50 56A
- Zoning description: R-1 Residential
Construction
Type & style
- Home type: SingleFamily
- Architectural style: Ranch
- Property subtype: Single Family Residence
Materials
- Stick Built, Vinyl Siding
- Foundation: Poured
- Roof: Composition,Shingle
Condition
- New construction: Yes
- Year built: 2025
Utilities & green energy
- Sewer: Septic Tank
- Water: Private, Well
- Utilities for property: Other
Community & neighborhood
Community
- Community features: None
Location
- Region: Charlottesville
- Subdivision: SHEFFIELD MANOR
Price history
| Date | Event | Price |
|---|---|---|
| 6/20/2025 | Sold | $600,602+0.9%$242/sqft |
Source: | ||
| 3/12/2025 | Pending sale | $595,000$240/sqft |
Source: | ||
| 3/8/2025 | Listed for sale | $595,000$240/sqft |
Source: | ||
Public tax history
Tax history is unavailable.
Neighborhood: 22907
Nearby schools
GreatSchools rating
- NAMadison Primary SchoolGrades: PK-2Distance: 4.2 mi
- 4/10William H. Wetsel Middle SchoolGrades: 6-8Distance: 4.4 mi
- 4/10Madison County High SchoolGrades: 9-12Distance: 4.5 mi
Schools provided by the listing agent
- Elementary: Madison Primary
- Middle: Wetsel
- High: Madison (Madison)
Source: CAAR. This data may not be complete. We recommend contacting the local school district to confirm school assignments for this home.

Get pre-qualified for a loan
At Zillow Home Loans, we can pre-qualify you in as little as 5 minutes with no impact to your credit score.An equal housing lender. NMLS #10287.
