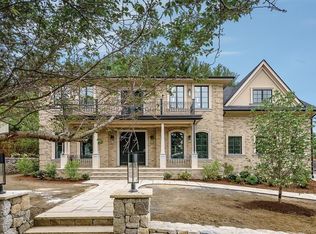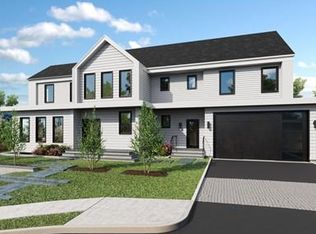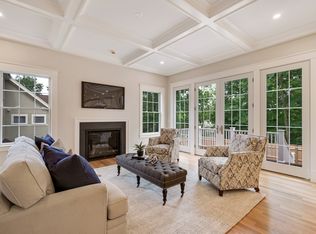This contemporary home is built by local luxury firm Arco Design + Build and located in the coveted Newton Center area. The floor plan suits a contemporary lifestyle using premium materials, clean lines, and expansive windows. The custom kitchen will feature state of the art appliances with beautiful custom cabinets.The kitchen overlooks a large open concept family room. A formal dining room, living room, and first floor en-suite complete the main living area. The master suite has two large walk-in closets and a spa-like master bath with soaking tub. The lower level features a large open area an additional bedroom. This southeast facing home will capture plenty of sunlight with itâs abundance of large windows. Enjoy your expansive professionally landscaped yard. Walking distance to Oak Hill middle school and Newton South high school, get in while there is still time to customize.
This property is off market, which means it's not currently listed for sale or rent on Zillow. This may be different from what's available on other websites or public sources.


