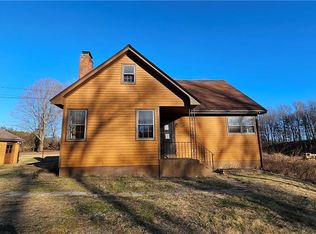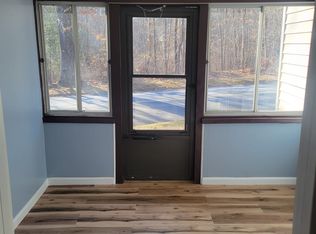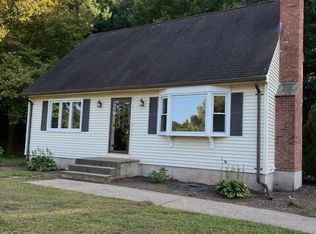Sold for $745,000 on 05/20/24
$745,000
43 Shadow Lane, Cromwell, CT 06416
4beds
2,800sqft
Single Family Residence
Built in 2023
0.59 Acres Lot
$820,100 Zestimate®
$266/sqft
$4,365 Estimated rent
Home value
$820,100
$754,000 - $894,000
$4,365/mo
Zestimate® history
Loading...
Owner options
Explore your selling options
What's special
Introducing a recently built, stunning 4 bedroom/3.5 bath home that embodies timeless elegance and is sure to leave a lasting impression. Step into this exquisite home and be captivated by its magnificent design, luxurious features, and amazing first floor primary bedroom suite! On the first floor, you'll discover a truly breathtaking great room adorned with a beautiful fireplace, stylish bookshelves, and charming shiplap accents, creating an ambiance that is both inviting and captivating. The kitchen is a masterpiece of elegance, combining classic elements with modern functionality. As you make your way upstairs, you'll be delighted to find three additional bedrooms, each with its own unique charm. The guest bedroom offers a serene retreat, complete with a full bathroom. The other two bedrooms share a beautifully designed additional full bathroom, showcasing the perfect blend of elegance and luxury. To top it all off, this property boasts professionally landscaped grounds with a privacy fence, upscale window treatments, wide-case moldings with craftsman style doors, soft-close cabinets, and dedicated "electric circuit" specifically for charging electric vehicles, seamlessly accommodating an EV charger.
Zillow last checked: 8 hours ago
Listing updated: October 01, 2024 at 12:06am
Listed by:
Deborah D. Hagel 860-982-7503,
Hagel & Assoc. Real Estate 860-635-8801
Bought with:
Deborah D. Hagel, REB.0289501
Hagel & Assoc. Real Estate
Source: Smart MLS,MLS#: 170626815
Facts & features
Interior
Bedrooms & bathrooms
- Bedrooms: 4
- Bathrooms: 4
- Full bathrooms: 3
- 1/2 bathrooms: 1
Primary bedroom
- Features: High Ceilings, Full Bath, Hardwood Floor
- Level: Main
Bedroom
- Features: Vaulted Ceiling(s)
- Level: Upper
Bedroom
- Features: Full Bath
- Level: Upper
Bedroom
- Level: Upper
Bathroom
- Level: Main
Bathroom
- Features: Tile Floor
- Level: Upper
Dining room
- Features: High Ceilings, Hardwood Floor
- Level: Main
Living room
- Features: High Ceilings, Hardwood Floor
- Level: Main
Heating
- Forced Air, Propane
Cooling
- Central Air
Appliances
- Included: Convection Range, Oven/Range, Convection Oven, Refrigerator, Dishwasher, Disposal, Washer, Dryer, Water Heater, Tankless Water Heater
- Laundry: Main Level, Mud Room
Features
- Wired for Data, Open Floorplan, Entrance Foyer
- Windows: Thermopane Windows
- Basement: Full
- Attic: None
- Number of fireplaces: 1
Interior area
- Total structure area: 2,800
- Total interior livable area: 2,800 sqft
- Finished area above ground: 2,800
Property
Parking
- Total spaces: 2
- Parking features: Attached, Garage Door Opener
- Attached garage spaces: 2
Features
- Patio & porch: Deck
- Fencing: Privacy,Full
Lot
- Size: 0.59 Acres
- Features: Few Trees, Cleared
Details
- Parcel number: 2769167
- Zoning: R-25
Construction
Type & style
- Home type: SingleFamily
- Architectural style: Cape Cod,Contemporary
- Property subtype: Single Family Residence
Materials
- Vinyl Siding
- Foundation: Concrete Perimeter
- Roof: Asphalt
Condition
- New construction: No
- Year built: 2023
Utilities & green energy
- Sewer: Septic Tank
- Water: Public
Green energy
- Energy efficient items: Thermostat, Ridge Vents, Windows
Community & neighborhood
Community
- Community features: Near Public Transport, Golf, Library, Park, Public Rec Facilities, Shopping/Mall
Location
- Region: Cromwell
Price history
| Date | Event | Price |
|---|---|---|
| 5/20/2024 | Sold | $745,000-2%$266/sqft |
Source: | ||
| 3/21/2024 | Price change | $759,900-1.8%$271/sqft |
Source: | ||
| 3/4/2024 | Price change | $774,000-1.4%$276/sqft |
Source: | ||
| 2/28/2024 | Listed for sale | $785,000+12.1%$280/sqft |
Source: | ||
| 8/17/2023 | Sold | $700,000-1.4%$250/sqft |
Source: | ||
Public tax history
| Year | Property taxes | Tax assessment |
|---|---|---|
| 2025 | $12,861 +2.4% | $417,690 |
| 2024 | $12,560 +403.4% | $417,690 +392.3% |
| 2023 | $2,495 +4.5% | $84,840 +18.5% |
Find assessor info on the county website
Neighborhood: 06416
Nearby schools
GreatSchools rating
- NAEdna C. Stevens SchoolGrades: PK-2Distance: 0.5 mi
- 8/10Cromwell Middle SchoolGrades: 6-8Distance: 0.9 mi
- 9/10Cromwell High SchoolGrades: 9-12Distance: 0.6 mi
Schools provided by the listing agent
- Elementary: Edna C. Stevens
- Middle: Cromwell,Woodside
- High: Cromwell
Source: Smart MLS. This data may not be complete. We recommend contacting the local school district to confirm school assignments for this home.

Get pre-qualified for a loan
At Zillow Home Loans, we can pre-qualify you in as little as 5 minutes with no impact to your credit score.An equal housing lender. NMLS #10287.
Sell for more on Zillow
Get a free Zillow Showcase℠ listing and you could sell for .
$820,100
2% more+ $16,402
With Zillow Showcase(estimated)
$836,502

