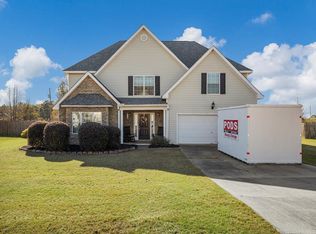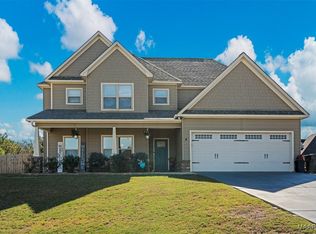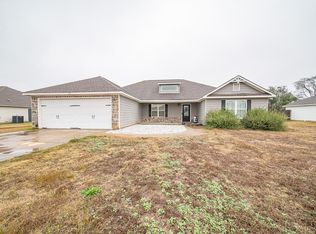Welcome to 43 Seminole Trail— just minutes from Fort Moore! This spacious 3,120 sq. ft. home has all the room you need to grow, relax, and make lasting memories. Start your day with a cup of coffee on the front porch, taking in the peaceful country air.Inside, you're greeted by a grand two-story foyer and a formal dining room—perfect for family dinners or entertaining friends. The kitchen is the heart of the home, featuring stainless steel appliances, a breakfast bar, and a cozy dining nook. It opens up to several comfortable living spaces, whether you're gathering with loved ones, enjoying the sunroom, or setting up the perfect home office. Upstairs, the owner's suite is a true retreat, complete with a sitting area, double vanities, a large soaking tub, separate shower, and a walk-in closet that won't disappoint. Three additional bedrooms provide plenty of space for family, guests, or hobbies. Step outside to a covered patio and a level, fenced-in backyard—ideal for weekend barbecues, pets, or just unwinding in your own space. There's even a storage shed for your tools and toys. This warm and welcoming home is ready for its next chapter—come see it for yourself and imagine the possibilities. Schedule your tour today!
For sale
$334,000
43 Seminole Trl, Fort Mitchell, AL 36856
4beds
3,120sqft
Est.:
Single Family Residence
Built in 2008
0.35 Acres Lot
$-- Zestimate®
$107/sqft
$-- HOA
What's special
Front porchThree additional bedroomsLevel fenced-in backyardFormal dining roomLarge soaking tubCozy dining nookDouble vanities
- 4 days |
- 70 |
- 6 |
Zillow last checked: 8 hours ago
Listing updated: December 06, 2025 at 12:03pm
Listed by:
Carson Paris 706-587-9990,
Keller Williams Realty River Cities
Source: CBORGA,MLS#: 224866
Tour with a local agent
Facts & features
Interior
Bedrooms & bathrooms
- Bedrooms: 4
- Bathrooms: 3
- Full bathrooms: 2
- 1/2 bathrooms: 1
Rooms
- Room types: Sun Room
Primary bathroom
- Features: Double Vanity, Vaulted Ceiling(s)
Dining room
- Features: Dining L
Kitchen
- Features: Breakfast Area, Breakfast Bar, Kitchen Island, Pantry
Heating
- Electric
Cooling
- Ceiling Fan(s), Central Electric
Appliances
- Laundry: Laundry Room, Upper Level
Features
- Walk-In Closet(s), Double Vanity, Entrance Foyer
- Attic: Permanent Stairs
- Has fireplace: Yes
- Fireplace features: Family Room
Interior area
- Total structure area: 3,120
- Total interior livable area: 3,120 sqft
Property
Parking
- Total spaces: 2
- Parking features: Attached, 2-Garage
- Attached garage spaces: 2
Features
- Patio & porch: Patio
- Fencing: Fenced
Lot
- Size: 0.35 Acres
- Features: Level
Details
- Parcel number: 06230000001020
Construction
Type & style
- Home type: SingleFamily
- Architectural style: Traditional
- Property subtype: Single Family Residence
Materials
- Vinyl Siding
- Foundation: Slab/No
Condition
- New construction: No
- Year built: 2008
Utilities & green energy
- Sewer: Septic Tank
- Water: Public
Green energy
- Energy efficient items: High Efficiency
Community & HOA
Community
- Security: None
- Subdivision: Villages At Westgate
Location
- Region: Fort Mitchell
Financial & listing details
- Price per square foot: $107/sqft
- Tax assessed value: $307,000
- Date on market: 12/6/2025
Estimated market value
Not available
Estimated sales range
Not available
Not available
Price history
Price history
| Date | Event | Price |
|---|---|---|
| 9/14/2025 | Listed for sale | $334,000-1.8%$107/sqft |
Source: | ||
| 9/1/2025 | Listing removed | $339,999$109/sqft |
Source: | ||
| 8/5/2025 | Price change | $339,9990%$109/sqft |
Source: | ||
| 5/19/2025 | Price change | $340,000-2.9%$109/sqft |
Source: | ||
| 3/28/2025 | Listed for sale | $350,000+9.4%$112/sqft |
Source: | ||
Public tax history
Public tax history
| Year | Property taxes | Tax assessment |
|---|---|---|
| 2024 | -- | $30,720 +3.9% |
| 2023 | $1,064 -43.3% | $29,560 -43.3% |
| 2022 | $1,876 +140.4% | $52,100 +125.9% |
Find assessor info on the county website
BuyAbility℠ payment
Est. payment
$1,871/mo
Principal & interest
$1640
Home insurance
$117
Property taxes
$114
Climate risks
Neighborhood: 36856
Nearby schools
GreatSchools rating
- 3/10Mt Olive Primary SchoolGrades: PK-2Distance: 6.3 mi
- 3/10Russell Co Middle SchoolGrades: 6-8Distance: 10.1 mi
- 3/10Russell Co High SchoolGrades: 9-12Distance: 9.8 mi
- Loading
- Loading






