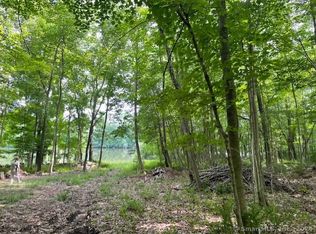Sold for $357,500
$357,500
43 Seckar Road, Ashford, CT 06278
3beds
1,524sqft
Single Family Residence
Built in 1980
3.18 Acres Lot
$411,800 Zestimate®
$235/sqft
$2,667 Estimated rent
Home value
$411,800
$391,000 - $432,000
$2,667/mo
Zestimate® history
Loading...
Owner options
Explore your selling options
What's special
This log home will impress! As you pull into this secluded lot you will instantly appreciate the 35x12 cover back porch overlooking a level back yard and custom built stone fireplace with stone patio! As soon as you walk into this home you will love the built in mudroom space for shoes, jackets and storage. Updated kitchen with quartz countertops, custom butcher block center island, new appliances, and a custom tiled backsplash. Kitchen also features an eat-in dining room space and the exposed center chimney with a useable fireplace. Large living room space with pellet stove heats most of the home in the winter months for lower heating costs! Wood floors thought out the house with the exception of the tiled floor in the bathrooms. This home will not last long on the market so book your showing today!
Zillow last checked: 8 hours ago
Listing updated: July 12, 2023 at 08:21am
Listed by:
Michael A. Thompson 860-888-7653,
Countryside Realty 860-228-8512
Bought with:
Jennifer Morton-Dumais, RES.0815684
KW Legacy Partners
Source: Smart MLS,MLS#: 170569256
Facts & features
Interior
Bedrooms & bathrooms
- Bedrooms: 3
- Bathrooms: 2
- Full bathrooms: 1
- 1/2 bathrooms: 1
Bedroom
- Level: Upper
- Area: 216 Square Feet
- Dimensions: 12 x 18
Bedroom
- Level: Upper
- Area: 110 Square Feet
- Dimensions: 10 x 11
Bedroom
- Level: Upper
- Area: 169 Square Feet
- Dimensions: 13 x 13
Kitchen
- Features: Fireplace, Hardwood Floor, Quartz Counters, Remodeled
- Level: Main
- Area: 264 Square Feet
- Dimensions: 12 x 22
Living room
- Features: Fireplace, Hardwood Floor
- Level: Main
- Area: 322 Square Feet
- Dimensions: 14 x 23
Heating
- Baseboard, Forced Air, Electric, Oil
Cooling
- None
Appliances
- Included: Oven/Range, Refrigerator, Washer, Dryer, Water Heater
- Laundry: Main Level
Features
- Basement: Full
- Attic: Storage
- Number of fireplaces: 3
Interior area
- Total structure area: 1,524
- Total interior livable area: 1,524 sqft
- Finished area above ground: 1,524
Property
Parking
- Total spaces: 1
- Parking features: Carport
- Garage spaces: 1
- Has carport: Yes
Features
- Exterior features: Fruit Trees, Sidewalk
Lot
- Size: 3.18 Acres
- Features: Open Lot, Secluded, Wooded
Details
- Additional structures: Shed(s)
- Parcel number: 1670035
- Zoning: RA
Construction
Type & style
- Home type: SingleFamily
- Architectural style: Colonial,Log
- Property subtype: Single Family Residence
Materials
- Log
- Foundation: Concrete Perimeter
- Roof: Asphalt
Condition
- New construction: No
- Year built: 1980
Utilities & green energy
- Sewer: Septic Tank
- Water: Well
- Utilities for property: Cable Available
Community & neighborhood
Security
- Security features: Security System
Location
- Region: Ashford
Price history
| Date | Event | Price |
|---|---|---|
| 6/30/2023 | Sold | $357,500+8.4%$235/sqft |
Source: | ||
| 5/16/2023 | Contingent | $329,900$216/sqft |
Source: | ||
| 5/11/2023 | Listed for sale | $329,900+79.3%$216/sqft |
Source: | ||
| 6/27/2013 | Sold | $184,000+11.6%$121/sqft |
Source: | ||
| 1/29/2001 | Sold | $164,900+34.1%$108/sqft |
Source: | ||
Public tax history
| Year | Property taxes | Tax assessment |
|---|---|---|
| 2025 | $5,997 +5.9% | $164,850 |
| 2024 | $5,664 +4.3% | $164,850 +0.5% |
| 2023 | $5,429 +2.5% | $164,080 |
Find assessor info on the county website
Neighborhood: 06278
Nearby schools
GreatSchools rating
- 4/10Ashford SchoolGrades: PK-8Distance: 2.1 mi
- 8/10E. O. Smith High SchoolGrades: 9-12Distance: 6.5 mi
Schools provided by the listing agent
- Elementary: Ashford
Source: Smart MLS. This data may not be complete. We recommend contacting the local school district to confirm school assignments for this home.
Get pre-qualified for a loan
At Zillow Home Loans, we can pre-qualify you in as little as 5 minutes with no impact to your credit score.An equal housing lender. NMLS #10287.
Sell for more on Zillow
Get a Zillow Showcase℠ listing at no additional cost and you could sell for .
$411,800
2% more+$8,236
With Zillow Showcase(estimated)$420,036
