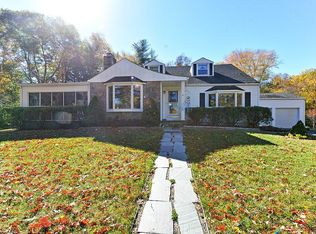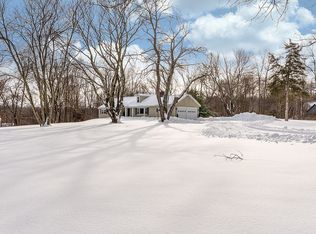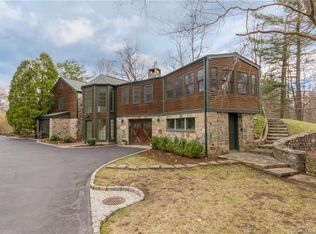Sold for $1,045,000
$1,045,000
43 Scribner Hill Road, Wilton, CT 06897
3beds
2,097sqft
Single Family Residence
Built in 1950
1.21 Acres Lot
$1,110,900 Zestimate®
$498/sqft
$4,742 Estimated rent
Home value
$1,110,900
$1.02M - $1.21M
$4,742/mo
Zestimate® history
Loading...
Owner options
Explore your selling options
What's special
This open-concept, newly renovated ranch in a great southern location of Wilton, is move-in ready and designed to impress. Featuring three bedrooms and two full bathrooms, this home blends modern elegance with practical comfort. The heart of the home is a gourmet, eat-in kitchen, complete with high-end stainless steel appliances, quartz countertops, and an expansive center island that invites casual dining or hosting. Adjacent to the kitchen, is a fabulous open concept living/dining area with a beautifully crafted fireplace a perfect place for relaxation and gatherings. Hardwood floors run throughout, adding warmth and continuity to each room. Outside, deck extends your living space, ideal for entertaining or simply enjoying a peaceful moment with nature. The landscaped yard enhances the property, providing plenty of room for outdoor activities. Never worry about losing power because this home has a hard wired 40 kW generator. Conveniently located to amazing shopping, dining and recreational amenities, this home provides the perfect balance of style, functionality, and convenience. Commuters, take note: Wilton is just 90 minutes by train to Grand Central Station! Don't miss out on this incredible home-it won't stay on the market for long!
Zillow last checked: 8 hours ago
Listing updated: April 16, 2025 at 09:25am
Listed by:
VARTULI | JABICK TEAM AT KELLER WILLIAMS REALTY,
Nicole Costantino 203-913-1459,
Keller Williams Realty 203-429-4020
Bought with:
Maleny Lebron, RES.0827171
William Raveis Real Estate
Source: Smart MLS,MLS#: 24057926
Facts & features
Interior
Bedrooms & bathrooms
- Bedrooms: 3
- Bathrooms: 2
- Full bathrooms: 2
Primary bedroom
- Features: Hardwood Floor
- Level: Main
Bedroom
- Features: Hardwood Floor
- Level: Main
Bedroom
- Features: Hardwood Floor
- Level: Main
Bathroom
- Features: Remodeled, Full Bath, Stall Shower, Tile Floor
- Level: Main
Bathroom
- Features: Remodeled, Full Bath, Tub w/Shower, Engineered Wood Floor
- Level: Main
Great room
- Features: Vaulted Ceiling(s), Fireplace, Hardwood Floor
- Level: Main
Kitchen
- Level: Main
Heating
- Hot Water, Oil
Cooling
- Central Air
Appliances
- Included: Oven/Range, Range Hood, Refrigerator, Freezer, Dishwasher, Washer, Dryer, Water Heater
- Laundry: Main Level
Features
- Open Floorplan
- Basement: Full,Unfinished
- Attic: Storage,Pull Down Stairs
- Number of fireplaces: 1
Interior area
- Total structure area: 2,097
- Total interior livable area: 2,097 sqft
- Finished area above ground: 2,097
Property
Parking
- Total spaces: 2
- Parking features: Attached
- Attached garage spaces: 2
Features
- Patio & porch: Deck
- Exterior features: Balcony
Lot
- Size: 1.21 Acres
- Features: Secluded, Wooded, Level
Details
- Parcel number: 1923946
- Zoning: R-2
- Other equipment: Generator
Construction
Type & style
- Home type: SingleFamily
- Architectural style: Ranch
- Property subtype: Single Family Residence
Materials
- Vinyl Siding, Stone, Wood Siding
- Foundation: Concrete Perimeter
- Roof: Asphalt
Condition
- New construction: No
- Year built: 1950
Utilities & green energy
- Sewer: Septic Tank
- Water: Well
Community & neighborhood
Community
- Community features: Golf, Health Club, Library, Private School(s), Public Rec Facilities, Stables/Riding, Tennis Court(s)
Location
- Region: Wilton
- Subdivision: Cannondale
Price history
| Date | Event | Price |
|---|---|---|
| 4/15/2025 | Sold | $1,045,000-3.2%$498/sqft |
Source: | ||
| 4/1/2025 | Pending sale | $1,079,000$515/sqft |
Source: | ||
| 12/3/2024 | Listed for sale | $1,079,000+54.1%$515/sqft |
Source: | ||
| 11/8/2023 | Sold | $700,000+1.4%$334/sqft |
Source: | ||
| 10/6/2023 | Pending sale | $690,000$329/sqft |
Source: | ||
Public tax history
| Year | Property taxes | Tax assessment |
|---|---|---|
| 2025 | $11,614 +2% | $475,790 |
| 2024 | $11,390 +8.9% | $475,790 +33.1% |
| 2023 | $10,462 +3.6% | $357,560 |
Find assessor info on the county website
Neighborhood: 06897
Nearby schools
GreatSchools rating
- 9/10Cider Mill SchoolGrades: 3-5Distance: 1.8 mi
- 9/10Middlebrook SchoolGrades: 6-8Distance: 2 mi
- 10/10Wilton High SchoolGrades: 9-12Distance: 1.4 mi
Schools provided by the listing agent
- High: Wilton
Source: Smart MLS. This data may not be complete. We recommend contacting the local school district to confirm school assignments for this home.
Get pre-qualified for a loan
At Zillow Home Loans, we can pre-qualify you in as little as 5 minutes with no impact to your credit score.An equal housing lender. NMLS #10287.
Sell for more on Zillow
Get a Zillow Showcase℠ listing at no additional cost and you could sell for .
$1,110,900
2% more+$22,218
With Zillow Showcase(estimated)$1,133,118


