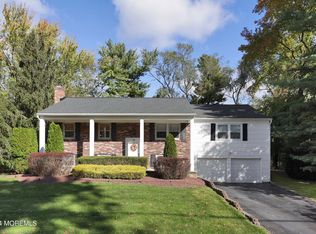Welcome home to this beautiful 2,933 SQ. FT. expanded ''Elton'' colonial with spectacular 28x24 GREAT ROOM featuring full bath, kitchenette, eating area, high ceilings, gas fireplace and sliding doors. This extraordinary room offers MOTHER/DAUGHTER possibilities. Features of this lovely home include updated kitchen with center island, granite countertops, tumbled marble backsplash, & large eating area. Formal dining room with wood floors, chair railing. Den includes full wall brick fireplace & wood floors. Updated baths. Master bedroom with window seat with storage. Newer master bath with full shower, walk-in closet with organizers & lovely double sink.7 year old roof,. New double panel front door. Professional landscaping with brick paver walkway. Close to all NY commuting.
This property is off market, which means it's not currently listed for sale or rent on Zillow. This may be different from what's available on other websites or public sources.

