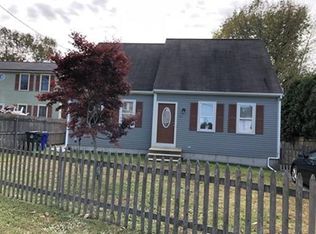Sold for $465,000
$465,000
43 School Brook Rd, Fall River, MA 02720
3beds
1,650sqft
Single Family Residence
Built in 1999
6,826 Square Feet Lot
$540,100 Zestimate®
$282/sqft
$3,183 Estimated rent
Home value
$540,100
$513,000 - $567,000
$3,183/mo
Zestimate® history
Loading...
Owner options
Explore your selling options
What's special
Welcome to this charming 3/4 bd, 2 bth cape style home located in the lovely outskirts of the city of Fall River. As you pull up to the property, you will be greeted by a beautiful lot with a convenient sprinkler system, rather new deck and fence adding to the overall appeal of the home. Upon entering, you'll find a functional floor plan, designed with both comfort and ease of living in mind. The first floor boasts a generously sized kitchen with ample storage space, complete with an eat-in dining area where you can gather with family and friends to enjoy meals. The living room provides a cozy space to relax with loved ones after a long day, and the full bath with laundry makes for ultimate convenience. This home also features a room on the first floor that could be used as a home office or even a fourth bedroom. Upstairs, you'll find three additional bds all with access to a shared bath. Partially finished room in the basement allows for the potential of added living space.
Zillow last checked: 8 hours ago
Listing updated: June 09, 2023 at 06:05am
Listed by:
Laurie Dickey 774-444-5444,
High Pointe Properties 508-676-1007
Bought with:
Karina Valencia
JT Realty Group LLC
Source: MLS PIN,MLS#: 73103307
Facts & features
Interior
Bedrooms & bathrooms
- Bedrooms: 3
- Bathrooms: 2
- Full bathrooms: 2
Primary bedroom
- Level: Second
Bedroom 2
- Level: Second
Bedroom 3
- Level: Second
Bedroom 4
- Level: First
Dining room
- Level: First
Kitchen
- Level: First
Living room
- Level: First
Heating
- Baseboard, Natural Gas
Cooling
- Central Air
Appliances
- Included: Gas Water Heater, Water Heater, Range, Dishwasher, Refrigerator, Washer, Dryer
- Laundry: First Floor, Electric Dryer Hookup
Features
- Flooring: Tile, Hardwood
- Basement: Full,Partially Finished,Interior Entry,Bulkhead
- Has fireplace: No
Interior area
- Total structure area: 1,650
- Total interior livable area: 1,650 sqft
Property
Parking
- Total spaces: 2
- Parking features: Paved Drive, Off Street, Tandem
- Uncovered spaces: 2
Features
- Patio & porch: Deck
- Exterior features: Deck, Rain Gutters, Storage, Sprinkler System, Fenced Yard
- Fencing: Fenced
Lot
- Size: 6,826 sqft
- Features: Gentle Sloping
Details
- Parcel number: M:0R11 B:0000 L:0041,3425117
- Zoning: A-2
Construction
Type & style
- Home type: SingleFamily
- Architectural style: Cape
- Property subtype: Single Family Residence
Materials
- Frame, Conventional (2x4-2x6)
- Foundation: Concrete Perimeter
- Roof: Shingle
Condition
- Year built: 1999
Utilities & green energy
- Electric: 100 Amp Service
- Sewer: Public Sewer
- Water: Public
- Utilities for property: for Gas Range, for Electric Dryer
Community & neighborhood
Community
- Community features: Public Transportation, Shopping, Highway Access, Public School
Location
- Region: Fall River
Price history
| Date | Event | Price |
|---|---|---|
| 6/7/2023 | Sold | $465,000-2.1%$282/sqft |
Source: MLS PIN #73103307 Report a problem | ||
| 4/26/2023 | Listed for sale | $474,900+30.1%$288/sqft |
Source: MLS PIN #73103307 Report a problem | ||
| 11/4/2020 | Sold | $365,000+7.4%$221/sqft |
Source: Public Record Report a problem | ||
| 9/17/2020 | Pending sale | $339,900$206/sqft |
Source: Clockhouse Realty, Inc. #72723674 Report a problem | ||
| 9/10/2020 | Listed for sale | $339,900+54.5%$206/sqft |
Source: Clockhouse Realty, Inc. #72723674 Report a problem | ||
Public tax history
| Year | Property taxes | Tax assessment |
|---|---|---|
| 2025 | $5,404 +3.2% | $472,000 +3.6% |
| 2024 | $5,234 +1.8% | $455,500 +8.7% |
| 2023 | $5,141 +12.7% | $419,000 +16% |
Find assessor info on the county website
Neighborhood: 02720
Nearby schools
GreatSchools rating
- 4/10James Tansey Elementary SchoolGrades: K-5Distance: 0.4 mi
- 3/10Morton Middle SchoolGrades: 6-8Distance: 1.2 mi
- 2/10B M C Durfee High SchoolGrades: 9-12Distance: 0.3 mi
Get a cash offer in 3 minutes
Find out how much your home could sell for in as little as 3 minutes with a no-obligation cash offer.
Estimated market value$540,100
Get a cash offer in 3 minutes
Find out how much your home could sell for in as little as 3 minutes with a no-obligation cash offer.
Estimated market value
$540,100
