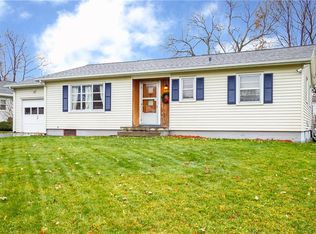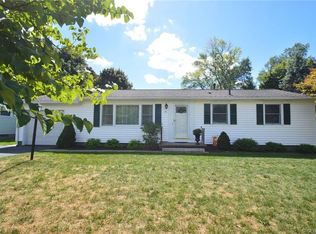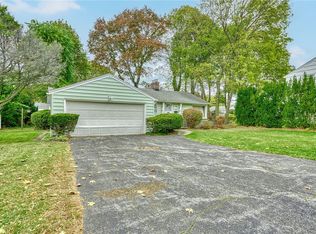Location, location, location! Nestled in a quiet neighborhood in West Irondequoit, this home is walking distance to beautiful Seneca Park trails, minutes from the Zoo and Ridge Road shopping, and a quick drive to Durand Eastman Park and all other lakeside activities! This home boasts recently refinished hardwoods in the living room and bedrooms, a whirlpool tub, stainless appliances, and a heated/air-conditioned sunroom with backyard views and access to the back patio! Full basement below provides ample storage, while the garage is equipped with a shop and hobby space. Additional storage available in the backyard shed. Please note, the open house scheduled for Sunday July 12th has been cancelled due to seller circumstances. Please contact a realtor to view the property.
This property is off market, which means it's not currently listed for sale or rent on Zillow. This may be different from what's available on other websites or public sources.


