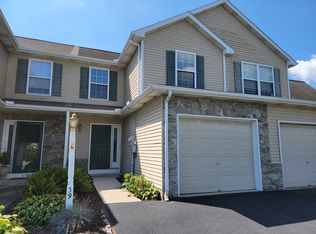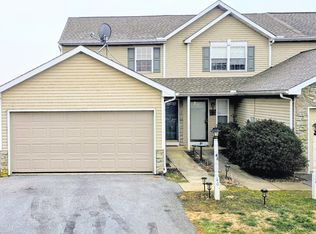Sold for $380,000
$380,000
43 Sandstone Ct, Lititz, PA 17543
3beds
2,736sqft
Townhouse
Built in 2001
4,792 Square Feet Lot
$389,800 Zestimate®
$139/sqft
$2,582 Estimated rent
Home value
$389,800
$370,000 - $409,000
$2,582/mo
Zestimate® history
Loading...
Owner options
Explore your selling options
What's special
Welcome to 43 Sandstone Court, located in the desirable Pebble Creek development. This unique end-unit townhouse provides a comfortable lifestyle with an open floorplan and plenty of space for a growing family. On the main level you will find a generous kitchen as well as an open dining room / living room combination. There is a gas fireplace for those cold winter nights and a deck to relax on during the summer months. There is also a large bedroom, a full bath and a laundry area. On the upper level there are 2 ample bedrooms, a large hallway storage area, and a full bathroom with a skylight. And as if that wasn't enough, in the lower level you will find a fully fiinished daylight basment leading out to a screened-in porch and private rear yard. The lower level comes complete with a large family room, full bathroom, a den / office, and a kitchen to round out the comfortable lifestyle this home provides. Pebble Creek development is located adjacent to the unique Warwick to Ephrata Rail Trail which provides easy access for evening strolls or peaceful bike rides through the local countryside towards Ephrata and downtown Lititz. Homes like this one don't come along very often, so schedule a showing today !
Zillow last checked: 8 hours ago
Listing updated: December 10, 2025 at 09:08am
Listed by:
Jeff Enck 717-468-4663,
Realty ONE Group Unlimited
Bought with:
Rob Risser, RS270944
Berkshire Hathaway HomeServices Homesale Realty
Source: Bright MLS,MLS#: PALA2074148
Facts & features
Interior
Bedrooms & bathrooms
- Bedrooms: 3
- Bathrooms: 3
- Full bathrooms: 3
- Main level bathrooms: 1
- Main level bedrooms: 1
Bedroom 1
- Level: Main
Bedroom 1
- Level: Upper
Bedroom 2
- Level: Upper
Bathroom 1
- Level: Main
Bathroom 1
- Level: Upper
Bathroom 1
- Level: Lower
Dining room
- Level: Main
Kitchen
- Level: Main
Laundry
- Level: Main
Living room
- Level: Main
Recreation room
- Level: Lower
Screened porch
- Level: Lower
Heating
- Forced Air, Heat Pump, Natural Gas, Electric
Cooling
- Central Air, Electric
Appliances
- Included: Microwave, Dryer, Dishwasher, Oven/Range - Electric, Refrigerator, Washer, Gas Water Heater
- Laundry: Laundry Room
Features
- Basement: Full,Finished,Heated,Interior Entry,Exterior Entry,Rear Entrance,Walk-Out Access,Windows
- Number of fireplaces: 1
Interior area
- Total structure area: 2,736
- Total interior livable area: 2,736 sqft
- Finished area above ground: 1,740
- Finished area below ground: 996
Property
Parking
- Total spaces: 2
- Parking features: Garage Faces Front, Inside Entrance, Attached, Driveway, Off Street, On Street, Parking Lot
- Garage spaces: 2
- Has uncovered spaces: Yes
Accessibility
- Accessibility features: None
Features
- Levels: Two
- Stories: 2
- Patio & porch: Screened Porch
- Pool features: None
Lot
- Size: 4,792 sqft
Details
- Additional structures: Above Grade, Below Grade
- Parcel number: 6005460500000
- Zoning: R-2 RESIDENTIAL
- Special conditions: Standard
Construction
Type & style
- Home type: Townhouse
- Architectural style: Traditional
- Property subtype: Townhouse
Materials
- Frame, Stick Built
- Foundation: Block
Condition
- New construction: No
- Year built: 2001
Utilities & green energy
- Sewer: Public Sewer
- Water: Public
- Utilities for property: Cable Available, Natural Gas Available, Electricity Available, Water Available, Sewer Available
Community & neighborhood
Location
- Region: Lititz
- Subdivision: Lititz / Pebble Creek
- Municipality: WARWICK TWP
HOA & financial
HOA
- Has HOA: Yes
- HOA fee: $155 annually
- Services included: Common Area Maintenance
- Association name: PEBBLE CREEK HOMEOWNERS ASSOCIATION
Other
Other facts
- Listing agreement: Exclusive Right To Sell
- Listing terms: Cash,Conventional,FHA,Negotiable,VA Loan
- Ownership: Fee Simple
Price history
| Date | Event | Price |
|---|---|---|
| 9/12/2025 | Sold | $380,000$139/sqft |
Source: | ||
| 8/8/2025 | Pending sale | $380,000+17%$139/sqft |
Source: | ||
| 8/5/2025 | Listed for sale | $324,900+166.7%$119/sqft |
Source: | ||
| 4/16/2001 | Sold | $121,800$45/sqft |
Source: Public Record Report a problem | ||
Public tax history
| Year | Property taxes | Tax assessment |
|---|---|---|
| 2025 | $3,997 +0.6% | $202,600 |
| 2024 | $3,972 +0.5% | $202,600 |
| 2023 | $3,954 | $202,600 |
Find assessor info on the county website
Neighborhood: 17543
Nearby schools
GreatSchools rating
- 6/10John R Bonfield El SchoolGrades: K-6Distance: 0.4 mi
- 7/10Warwick Middle SchoolGrades: 7-9Distance: 2 mi
- 9/10Warwick Senior High SchoolGrades: 9-12Distance: 1.7 mi
Schools provided by the listing agent
- District: Warwick
Source: Bright MLS. This data may not be complete. We recommend contacting the local school district to confirm school assignments for this home.
Get pre-qualified for a loan
At Zillow Home Loans, we can pre-qualify you in as little as 5 minutes with no impact to your credit score.An equal housing lender. NMLS #10287.
Sell with ease on Zillow
Get a Zillow Showcase℠ listing at no additional cost and you could sell for —faster.
$389,800
2% more+$7,796
With Zillow Showcase(estimated)$397,596

