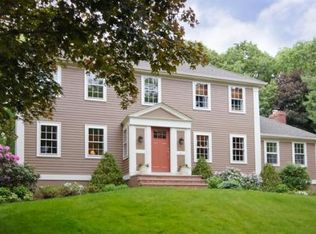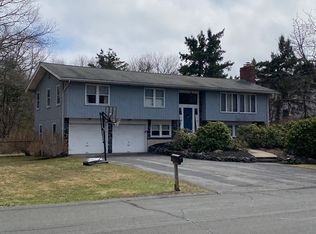Impeccably maintained and stylishly updated, this colonial is located in a neighborhood idyllically set next to town conservation land. The kitchen and all bathrooms have been updated within the past 1.5 years. The family room has a cathedral ceiling, fireplace, transom windows, recessed lights and hardwood floor. It is open to the kitchen with natural cherry cabinetry, stainless steel appliances, granite countertops and island. A butler's pantry, office, cozy living room, half bath, door to the deck and a large dining room complete this first floor open floor plan. The second level has a front-to-back master bedroom including a walk-in closet and stunning master bathroom. Three additional bedrooms and a hall bathroom are on this level. The walk-out lower level has a recreation room, arts and crafts room and access to the 2 car garage. A fantastic neighborhood in the Harrington district with a sidewalk and underground utilities.
This property is off market, which means it's not currently listed for sale or rent on Zillow. This may be different from what's available on other websites or public sources.

