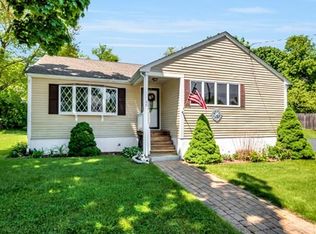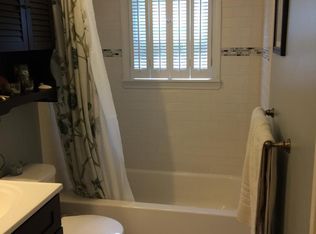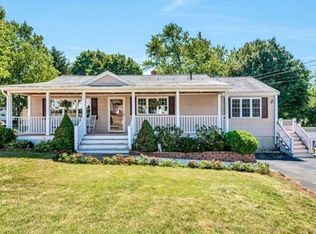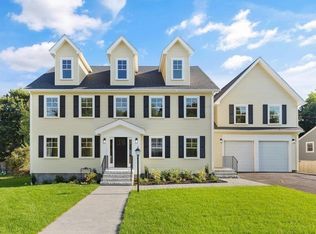Sold for $1,350,000
$1,350,000
43 Samoset Rd, Woburn, MA 01801
4beds
3,300sqft
Single Family Residence
Built in 2023
0.34 Acres Lot
$1,373,200 Zestimate®
$409/sqft
$4,646 Estimated rent
Home value
$1,373,200
$1.26M - $1.50M
$4,646/mo
Zestimate® history
Loading...
Owner options
Explore your selling options
What's special
Looking for New Construction that is ONE FLOOR LIVING! Welcome to 43 Samoset Road. This home has everything buyers are looking for. Each floor hold Main Bedroom Suites. Gourmet Kitchen with oversized island for entertaining. The dining area has a wet bar with sink and cabinets. Fireplaced Living Room with piano windows. Open the front door to an oversized foyer and a home office. Hardwood flooring throughout with high end tiled bathrooms, 3 FULL BATHS and a powder room off kitchen. The second floor has automatic skylights that literally let "ALL THE SUNSHINE IN". There is perfectly placed storage/closets around every corner of the home. Two car garage with side mount openers for quiet performance. It also holds a LIFT for Step Free Access to the Home. The backyard's deck looks out to a private, maintenance free back yard. All this within minutes to highways/top notch grocery stores/fine restaurants. This home has the flexibility to become whatever the new owners DESIRE!
Zillow last checked: 8 hours ago
Listing updated: November 14, 2024 at 10:21am
Listed by:
Mary L. Lawton 617-974-0444,
Lawton Real Estate, Inc 781-933-0999
Bought with:
Mary L. Lawton
Lawton Real Estate, Inc
Source: MLS PIN,MLS#: 73243650
Facts & features
Interior
Bedrooms & bathrooms
- Bedrooms: 4
- Bathrooms: 4
- Full bathrooms: 3
- 1/2 bathrooms: 1
- Main level bedrooms: 3
Primary bedroom
- Features: Bathroom - Full, Bathroom - Double Vanity/Sink, Walk-In Closet(s), Flooring - Stone/Ceramic Tile
- Level: Main,First
Bedroom 2
- Features: Closet, Flooring - Hardwood, Recessed Lighting
- Level: Main,First
Bedroom 3
- Features: Closet, Flooring - Hardwood, Recessed Lighting
- Level: Main,First
Bedroom 4
- Features: Bathroom - Full, Skylight, Closet, Flooring - Hardwood, Attic Access, Recessed Lighting, Half Vaulted Ceiling(s)
- Level: Second
Primary bathroom
- Features: Yes
Bathroom 1
- Features: Bathroom - Full, Bathroom - Double Vanity/Sink, Bathroom - Tiled With Shower Stall, Flooring - Stone/Ceramic Tile
- Level: First
Bathroom 2
- Features: Bathroom - Full, Bathroom - Double Vanity/Sink, Bathroom - Tiled With Tub & Shower, Flooring - Stone/Ceramic Tile
- Level: First
Bathroom 3
- Features: Bathroom - Full, Bathroom - Tiled With Shower Stall
- Level: Second
Dining room
- Features: Flooring - Hardwood, Deck - Exterior, Exterior Access, Slider, Wine Chiller
- Level: Main,First
Family room
- Features: Skylight, Flooring - Hardwood, Recessed Lighting
- Level: Second
Kitchen
- Features: Flooring - Hardwood, Kitchen Island, Recessed Lighting, Stainless Steel Appliances, Wine Chiller, Gas Stove, Lighting - Pendant
- Level: Main,First
Living room
- Features: Flooring - Hardwood, Window(s) - Bay/Bow/Box, Recessed Lighting, Decorative Molding
- Level: Main,First
Office
- Features: Flooring - Hardwood, Recessed Lighting, Wainscoting, Crown Molding
- Level: First
Heating
- Forced Air, Propane
Cooling
- Central Air
Appliances
- Included: Water Heater, Range, Dishwasher, Disposal, Microwave, ENERGY STAR Qualified Refrigerator, Range Hood, Plumbed For Ice Maker
- Laundry: Electric Dryer Hookup, Washer Hookup, First Floor
Features
- Bathroom - Half, Recessed Lighting, Wainscoting, Crown Molding, Closet, Bathroom, Home Office, Foyer, Wet Bar, Walk-up Attic
- Flooring: Tile, Hardwood, Flooring - Stone/Ceramic Tile, Flooring - Hardwood
- Doors: Insulated Doors
- Windows: Insulated Windows, Screens
- Basement: Full,Interior Entry,Bulkhead,Unfinished
- Number of fireplaces: 1
- Fireplace features: Living Room
Interior area
- Total structure area: 3,300
- Total interior livable area: 3,300 sqft
Property
Parking
- Total spaces: 6
- Parking features: Attached, Under, Garage Door Opener, Garage Faces Side, Paved Drive, Off Street, Paved
- Attached garage spaces: 2
- Uncovered spaces: 4
Accessibility
- Accessibility features: Accessible Entrance
Features
- Patio & porch: Deck - Vinyl
- Exterior features: Deck - Vinyl, Professional Landscaping, Sprinkler System, Screens
- Frontage length: 100.00
Lot
- Size: 0.34 Acres
- Features: Cleared, Gentle Sloping, Level
Details
- Parcel number: M:77 B:02 L:04 U:00,914834
- Zoning: R-1
Construction
Type & style
- Home type: SingleFamily
- Architectural style: Ranch
- Property subtype: Single Family Residence
Materials
- Frame
- Foundation: Concrete Perimeter
- Roof: Shingle
Condition
- Year built: 2023
Details
- Warranty included: Yes
Utilities & green energy
- Electric: 200+ Amp Service
- Sewer: Public Sewer
- Water: Public
- Utilities for property: for Gas Range, for Gas Oven, for Electric Dryer, Washer Hookup, Icemaker Connection
Green energy
- Energy efficient items: Thermostat
Community & neighborhood
Community
- Community features: Public Transportation, Shopping, Tennis Court(s), Park, Walk/Jog Trails, Golf, Medical Facility, Bike Path, Highway Access, House of Worship, Private School, Public School
Location
- Region: Woburn
Other
Other facts
- Listing terms: Contract
Price history
| Date | Event | Price |
|---|---|---|
| 11/13/2024 | Sold | $1,350,000-6.8%$409/sqft |
Source: MLS PIN #73243650 Report a problem | ||
| 10/2/2024 | Price change | $1,449,000-2%$439/sqft |
Source: MLS PIN #73243650 Report a problem | ||
| 7/16/2024 | Listed for sale | $1,479,000$448/sqft |
Source: MLS PIN #73243650 Report a problem | ||
| 7/3/2024 | Listing removed | $1,479,000$448/sqft |
Source: MLS PIN #73243650 Report a problem | ||
| 6/12/2024 | Price change | $1,479,000-1.3%$448/sqft |
Source: MLS PIN #73243650 Report a problem | ||
Public tax history
| Year | Property taxes | Tax assessment |
|---|---|---|
| 2025 | $7,284 +145.3% | $852,900 +131.5% |
| 2024 | $2,969 -45.2% | $368,400 -40.8% |
| 2023 | $5,413 -2.4% | $622,200 +4.7% |
Find assessor info on the county website
Neighborhood: 01801
Nearby schools
GreatSchools rating
- 7/10Reeves Elementary SchoolGrades: PK-5Distance: 1 mi
- 4/10Daniel L Joyce Middle SchoolGrades: 6-8Distance: 1.6 mi
- 6/10Woburn High SchoolGrades: 9-12Distance: 3.2 mi
Schools provided by the listing agent
- Elementary: Reeves
- Middle: Joyce
- High: Woburn Memorial
Source: MLS PIN. This data may not be complete. We recommend contacting the local school district to confirm school assignments for this home.
Get a cash offer in 3 minutes
Find out how much your home could sell for in as little as 3 minutes with a no-obligation cash offer.
Estimated market value$1,373,200
Get a cash offer in 3 minutes
Find out how much your home could sell for in as little as 3 minutes with a no-obligation cash offer.
Estimated market value
$1,373,200



