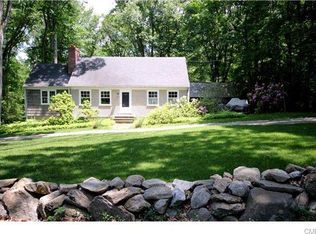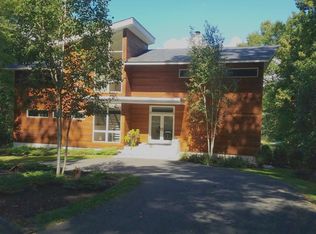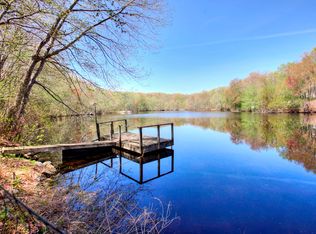Lake House Chic. Sitting pretty at the end of a quiet cul-de-sac just minutes to Weston town center & schools, this 4 BR, 3/1 BA completely renovated home will make your heartbeat faster the moment you cross the threshold. Airy & inviting with majestic views of Beaverbrook Lake, the open floor plan creates a "great room" space that will be the hub for family gatherings, Netflix binging & hosting parties. Fresh & functional w/a modern flair, entertaining is effortless. Guests are nearby as you whip up your specialties from the chef's kitchen. Easy access to the deck allows for dining al fresco on cool summer nights or afternoon cookouts. You will truly enjoy being home.... Staying in will be the new going out. The family room on the lower level can be a teen hang-out, playroom-lots of space to let the kids spread their wings. The extra lower level can be a media room, man-cave.... whatever suits your needs. The Luxe master suite w/a walk-in closet fit for a king & queen will be your haven for re-charging & relaxing. Waking up to the peaceful views of the lake will make you feel vacation relaxed every morning. No travel required. Office/Study w/2 walls of windows will be a perfect reason to work from home. The best part....living on the lake! Take your coffee in the morning or cocktails at night & sit on the dock to enjoy the peaceful surroundings. Boating, fishing, paddle boarding-resort living from your own property.... Let this very special home be your everyday idyll.
This property is off market, which means it's not currently listed for sale or rent on Zillow. This may be different from what's available on other websites or public sources.


